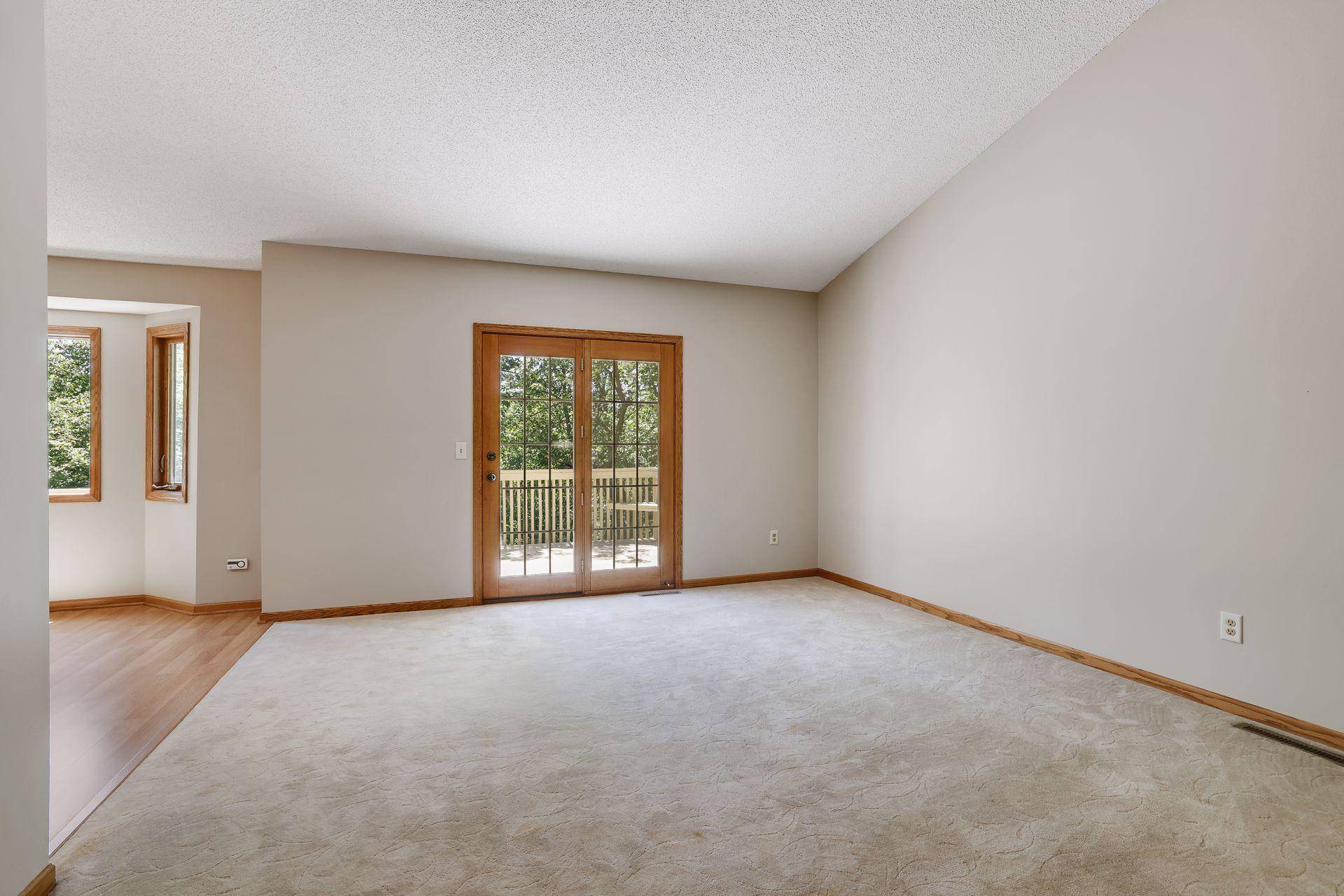$318,000
$315,000
1.0%For more information regarding the value of a property, please contact us for a free consultation.
18322 Cascade DR Eden Prairie, MN 55347
2 Beds
2 Baths
1,775 SqFt
Key Details
Sold Price $318,000
Property Type Townhouse
Sub Type Townhouse Side x Side
Listing Status Sold
Purchase Type For Sale
Square Footage 1,775 sqft
Price per Sqft $179
Subdivision Condo 0674 Cascade Condo
MLS Listing ID 6222448
Sold Date 06/28/22
Bedrooms 2
Full Baths 1
Three Quarter Bath 1
HOA Fees $325/mo
Year Built 1992
Annual Tax Amount $3,021
Tax Year 2022
Contingent None
Lot Size 1.430 Acres
Acres 1.43
Lot Dimensions common
Property Sub-Type Townhouse Side x Side
Property Description
Great end unit townhome with wooded setting and convenient to everything! Unit has private driveway, vaulted ceiling and skylight, huge kitchen with granite counter tops. Master BR with large walk in closet, attached bath with separate shower and jacuzzi tub, bath is very spacious with large close. Family room with fireplace surrounded by shelving, private screened in porch looks out to woods and wetlands. Deck is off LR and feels like you are in a treehouse. Loft space could easily be transformed to 3rd bedroom. Unit is near major roads but surrounded by woods. Very private and pretty setting. Unit has fresh paint in and out, neutral decor and newer appliances. Easy to show. This development has only 18 units and is privately managed.
Location
State MN
County Hennepin
Zoning Residential-Single Family
Rooms
Basement Block, Finished, Full, Storage Space, Walkout
Dining Room Breakfast Bar, Breakfast Area, Eat In Kitchen, Kitchen/Dining Room, Living/Dining Room
Interior
Heating Forced Air
Cooling Central Air
Fireplaces Number 1
Fireplaces Type Brick, Family Room, Gas
Fireplace Yes
Appliance Dishwasher, Disposal, Dryer, Exhaust Fan, Gas Water Heater, Microwave, Range, Refrigerator, Washer
Exterior
Parking Features Attached Garage, Asphalt, Garage Door Opener, Tuckunder Garage
Garage Spaces 2.0
Fence None
Pool None
Roof Type Asphalt,Pitched
Building
Lot Description Public Transit (w/in 6 blks), Corner Lot, Many Trees, Zero Lot Line
Story Three Level Split
Foundation 1200
Sewer City Sewer/Connected
Water City Water/Connected
Level or Stories Three Level Split
Structure Type Fiber Board
New Construction false
Schools
School District Eden Prairie
Others
HOA Fee Include Maintenance Structure,Lawn Care,Maintenance Grounds,Trash,Snow Removal
Restrictions Pets - Cats Allowed
Read Less
Want to know what your home might be worth? Contact us for a FREE valuation!

Our team is ready to help you sell your home for the highest possible price ASAP





