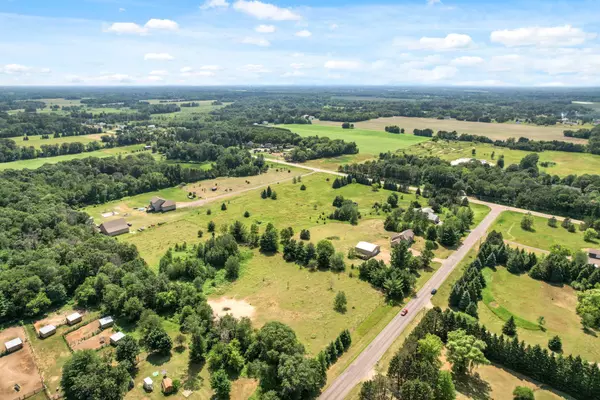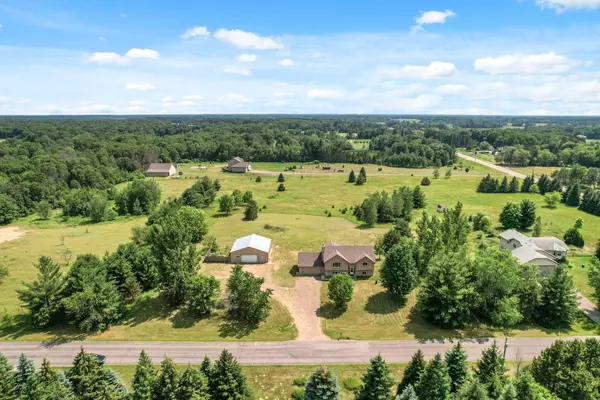$425,000
$400,000
6.3%For more information regarding the value of a property, please contact us for a free consultation.
4256 224th AVE NE East Bethel, MN 55011
4 Beds
2 Baths
2,140 SqFt
Key Details
Sold Price $425,000
Property Type Single Family Home
Sub Type Single Family Residence
Listing Status Sold
Purchase Type For Sale
Square Footage 2,140 sqft
Price per Sqft $198
Subdivision Oak Meadow Estates
MLS Listing ID 6226484
Sold Date 07/29/22
Bedrooms 4
Full Baths 1
Three Quarter Bath 1
Year Built 1987
Annual Tax Amount $2,762
Tax Year 2022
Contingent None
Lot Size 4.700 Acres
Acres 4.7
Lot Dimensions 330X621X330X620
Property Sub-Type Single Family Residence
Property Description
Welcome home to this beautiful 4 bed/2 bath on almost 4.8 acres in a quiet neighborhood of East Bethel! Surrounded by mature trees with plenty of space to run and play! Store all your seasonal toys and projects in your 36x40 pole barn. Evenings can be enjoyed out back on the new deck. Wired to add a ceiling fan or lights, add screening to keep the bugs out, and make it your personal oasis! Inside you will feel an open living concept and updates including: new windows throughout, roof only 2 years old, new septic tank to be installed, new carpet, paint, new wood fireplace insert, updated lower level with wood paneling and freshly painted exterior! Land easily could be enjoyed as a hobby farm, plant a garden/vineyard, or for entertaining with ATV's. Schedule your showing today, this home won't last long!
Location
State MN
County Anoka
Zoning Residential-Single Family
Rooms
Basement Walkout
Dining Room Kitchen/Dining Room
Interior
Heating Forced Air
Cooling Central Air
Fireplaces Number 1
Fireplaces Type Wood Burning
Fireplace Yes
Appliance Cooktop, Dishwasher, Dryer, Exhaust Fan, Freezer, Microwave, Range, Refrigerator, Washer, Water Softener Owned
Exterior
Parking Features Attached Garage, Multiple Garages
Garage Spaces 2.0
Pool None
Roof Type Asphalt
Building
Lot Description Tree Coverage - Light
Story Split Entry (Bi-Level)
Foundation 1092
Sewer Private Sewer, Tank with Drainage Field
Water Private, Well
Level or Stories Split Entry (Bi-Level)
Structure Type Wood Siding
New Construction false
Schools
School District St. Francis
Read Less
Want to know what your home might be worth? Contact us for a FREE valuation!

Our team is ready to help you sell your home for the highest possible price ASAP





