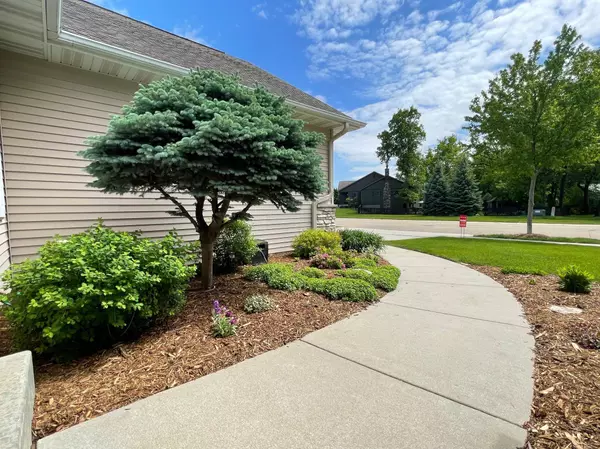$569,000
$559,000
1.8%For more information regarding the value of a property, please contact us for a free consultation.
3794 Stone Point DR NE Rochester, MN 55906
4 Beds
3 Baths
3,163 SqFt
Key Details
Sold Price $569,000
Property Type Single Family Home
Sub Type Single Family Residence
Listing Status Sold
Purchase Type For Sale
Square Footage 3,163 sqft
Price per Sqft $179
Subdivision Stonehedge Estates 2Nd
MLS Listing ID 6214829
Sold Date 07/29/22
Bedrooms 4
Full Baths 3
Year Built 2004
Annual Tax Amount $5,832
Tax Year 2022
Contingent None
Lot Size 0.300 Acres
Acres 0.3
Lot Dimensions 89x139
Property Description
Beautifully maintained ranch home with great curb appeal, situated on a great lot overlooking mature woods. This home offers 4 bedrooms 3 baths 3 car heated garage with a workshop in back, awesome covered deck to enjoy the wildlife, views of all 4 seasons, and great space for entertaining. A great open floor plan offering eat-in kitchen, living room with corner gas fireplace and formal dining. The owners master suite is spacious with great wooded views, large master bath and walk-in closet. There is a 2nd bedroom with full bath to accommodate. The lower level offers gorgeous family room with custom built-ins that surround the fire place and walkout to paved brick patio to enjoy the backyard. There are 2 large bedrooms, full bath that has in-floor heat, a flex area for office or exercise room, and plenty of space for storage. A great home in a great location, close to schools, park, bus stop and many amenities for all ones needs.
Location
State MN
County Olmsted
Zoning Residential-Single Family
Rooms
Basement Finished, Full, Walkout
Dining Room Breakfast Bar, Breakfast Area, Eat In Kitchen, Informal Dining Room, Kitchen/Dining Room, Living/Dining Room, Separate/Formal Dining Room
Interior
Heating Forced Air, Fireplace(s)
Cooling Central Air
Fireplaces Number 2
Fireplaces Type Family Room, Gas, Living Room
Fireplace Yes
Appliance Dishwasher, Dryer, Microwave, Range, Refrigerator, Washer, Water Softener Owned
Exterior
Parking Features Attached Garage, Concrete, Garage Door Opener, Heated Garage, Insulated Garage
Garage Spaces 3.0
Roof Type Asphalt
Building
Lot Description Tree Coverage - Medium
Story One
Foundation 1701
Sewer City Sewer/Connected
Water City Water/Connected
Level or Stories One
Structure Type Brick/Stone,Vinyl Siding
New Construction false
Schools
Elementary Schools Jefferson
Middle Schools Kellogg
High Schools Century
School District Rochester
Others
Restrictions Other Bldg Restrictions,Other Covenants
Read Less
Want to know what your home might be worth? Contact us for a FREE valuation!

Our team is ready to help you sell your home for the highest possible price ASAP






