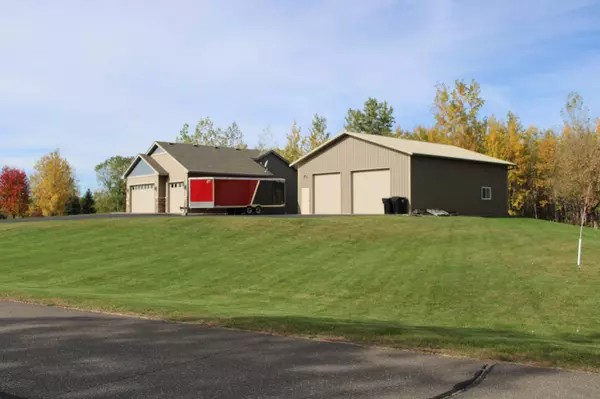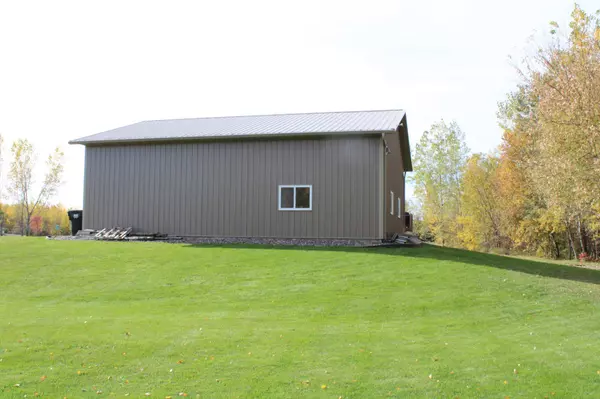$605,000
$604,900
For more information regarding the value of a property, please contact us for a free consultation.
25856 102 1/2 ST NW Zimmerman, MN 55398
4 Beds
3 Baths
2,463 SqFt
Key Details
Sold Price $605,000
Property Type Single Family Home
Sub Type Single Family Residence
Listing Status Sold
Purchase Type For Sale
Square Footage 2,463 sqft
Price per Sqft $245
Subdivision Prairie Hills Second Add
MLS Listing ID 6179594
Sold Date 07/29/22
Bedrooms 4
Full Baths 1
Three Quarter Bath 2
Year Built 2013
Annual Tax Amount $4,162
Tax Year 2022
Contingent None
Lot Size 2.530 Acres
Acres 2.53
Lot Dimensions 280x300x388x435
Property Sub-Type Single Family Residence
Property Description
FOLLOW COVID-19 GUIDELINES. Custom built rambler granite throughout main area hardwoods all bathrooms & wet bar have programmable heated tile floors vaulted main area custom cabinets w/pull-outs & soft close doors & drawers sound batten insulation in all interior walls surround sound in upper & lower levels & outdoor speakers over the deck for entertaining Central vacuum with dustpan in kitchen & garage attachments Can lights & dimmers in most of the house Carrier HVAC ceilings fans in all bedrooms lower level finished in fall of 2020 garage walls & upper-level walls & doors repainted in summer of 2021 S.S appliances (new DW fall 2021 ) (PLEASE SEE HOME HIGHLIGHT SHEET ATTACHED IN SUPPLEMENTS) Heated/finish garage & pole barn with floor drains Garage has 4x8 finished closet wash tub pole barn has 2 heaters gutters have leaf guard & drain-tiled away from the house(including the floor drains) 10 zone irrigation.
Location
State MN
County Sherburne
Zoning Residential-Single Family
Rooms
Basement Block, Daylight/Lookout Windows, Drain Tiled, Finished, Full
Dining Room Breakfast Bar, Kitchen/Dining Room
Interior
Heating Forced Air, Fireplace(s), Radiant Floor
Cooling Central Air
Fireplaces Number 1
Fireplaces Type Family Room, Gas
Fireplace Yes
Exterior
Parking Features Attached Garage, Detached, Asphalt, Floor Drain, Garage Door Opener, Heated Garage, Insulated Garage, Multiple Garages
Garage Spaces 3.0
Roof Type Age Over 8 Years,Asphalt,Pitched
Building
Lot Description Corner Lot, Tree Coverage - Heavy
Story One
Foundation 1248
Sewer Private Sewer, Tank with Drainage Field
Water Submersible - 4 Inch, Drilled, Private, Well
Level or Stories One
Structure Type Brick/Stone,Metal Siding,Shake Siding,Vinyl Siding
New Construction false
Schools
School District Elk River
Read Less
Want to know what your home might be worth? Contact us for a FREE valuation!

Our team is ready to help you sell your home for the highest possible price ASAP





