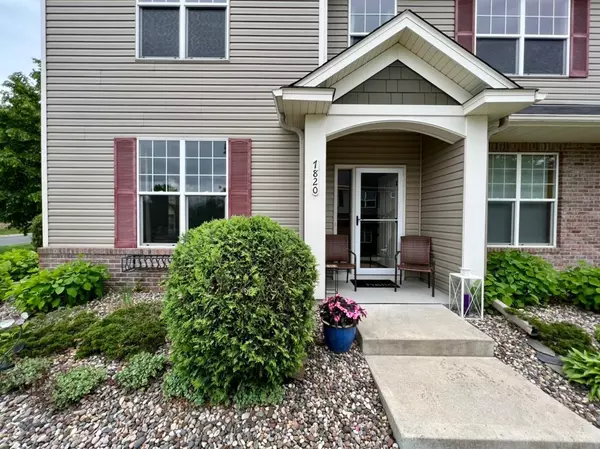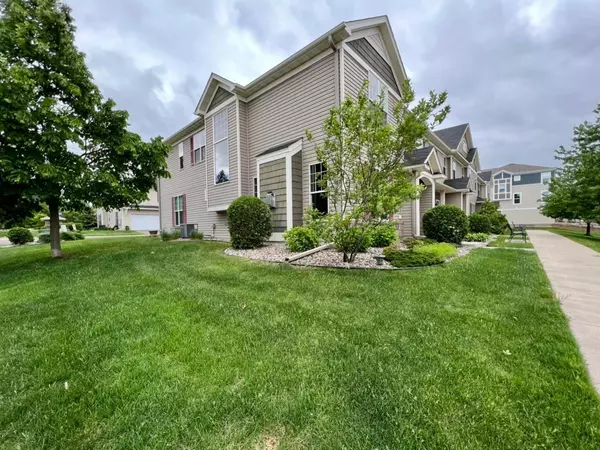$338,000
$333,000
1.5%For more information regarding the value of a property, please contact us for a free consultation.
7820 Madelyn Creek DR Victoria, MN 55386
3 Beds
3 Baths
1,738 SqFt
Key Details
Sold Price $338,000
Property Type Townhouse
Sub Type Townhouse Side x Side
Listing Status Sold
Purchase Type For Sale
Square Footage 1,738 sqft
Price per Sqft $194
Subdivision Madelyn Creek
MLS Listing ID 6198774
Sold Date 07/29/22
Bedrooms 3
Full Baths 1
Half Baths 1
Three Quarter Bath 1
HOA Fees $262/mo
Year Built 2009
Annual Tax Amount $2,950
Tax Year 2021
Contingent None
Lot Size 1,742 Sqft
Acres 0.04
Lot Dimensions 56x30x56x30
Property Description
Beautiful end unit now available in Victoria's Madelyn Creek neighborhood! This 3 bed, 3 bath, 2 car garage is conveniently located near downtown Victoria, Chanhassen, & Excelsior. Original homeowners have impeccably maintained this well-crafted home. New roof, water heater and furnace! Enjoy an abundance of natural light through all of the large, east facing windows. Open kitchen with a large pantry & plenty of storage flows into the dining & living rooms with beautiful windows surrounding a gas fireplace. Views of your side yard and trees next door! Upgraded natural woodwork, solid paneled doors, steel railings. Primary suite boasts tray ceilings, large windows, a beautiful upgraded ensuite ¾ bath and walk-in closet. The spacious loft serves as a second living space. 2 more large bedrooms and full bath up. Enjoy the paths & Regional Trail to the Arboretum, Deer Run golf course, Carver Park Reserve, downtown Victoria & head east to Excelsior & Hopkins! Victoria living at its finest!
Location
State MN
County Carver
Zoning Residential-Single Family
Rooms
Basement None
Interior
Heating Forced Air
Cooling Central Air
Fireplaces Number 1
Fireplaces Type Gas, Living Room
Fireplace Yes
Appliance Dishwasher, Dryer, Exhaust Fan, Microwave, Range, Refrigerator, Washer
Exterior
Parking Features Asphalt, Garage Door Opener, More Parking Onsite for Fee, Tuckunder Garage
Garage Spaces 2.0
Fence None
Roof Type Age 8 Years or Less,Asphalt
Building
Story Two
Foundation 634
Sewer City Sewer/Connected
Water City Water/Connected
Level or Stories Two
Structure Type Brick/Stone,Vinyl Siding
New Construction false
Schools
School District Eastern Carver County Schools
Others
HOA Fee Include Maintenance Structure,Hazard Insurance,Maintenance Grounds,Professional Mgmt,Trash,Lawn Care
Restrictions Mandatory Owners Assoc,Other,Pets - Cats Allowed,Pets - Dogs Allowed,Pets - Number Limit,Rental Restrictions May Apply
Read Less
Want to know what your home might be worth? Contact us for a FREE valuation!

Our team is ready to help you sell your home for the highest possible price ASAP





