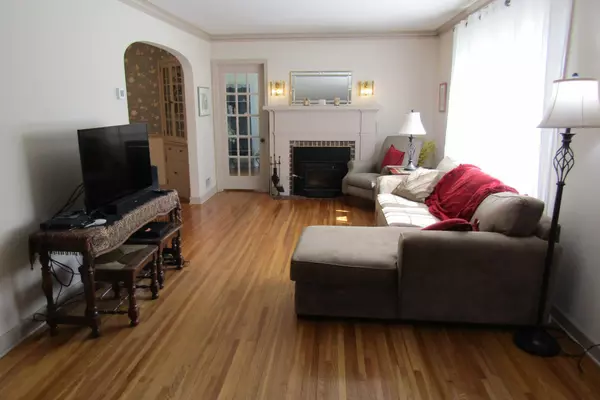$250,000
$250,000
For more information regarding the value of a property, please contact us for a free consultation.
903 4th AVE SE Rochester, MN 55904
3 Beds
2 Baths
1,534 SqFt
Key Details
Sold Price $250,000
Property Type Single Family Home
Sub Type Single Family Residence
Listing Status Sold
Purchase Type For Sale
Square Footage 1,534 sqft
Price per Sqft $162
Subdivision Auditors A
MLS Listing ID 6216014
Sold Date 08/05/22
Bedrooms 3
Full Baths 1
Three Quarter Bath 1
Year Built 1935
Annual Tax Amount $2,342
Tax Year 2022
Contingent None
Lot Size 10,018 Sqft
Acres 0.23
Lot Dimensions .23acres
Property Description
An absolutely charming home in an amazing location just a few blocks from downtown Rochester. One block away from a Mayo Clinic Park & Ride. Great curb appeal that you will be proud to show guests. There are hardwood floors & crown molding throughout the main floor rooms w an eye-catching arch between the living room & dining room. You will love the living room w a cozy fireplace & a French Door to the 4-season porch that could be used as an office. The formal dining room has built-in cabinets. The upstairs has 3 bedrooms on the same level w paneled doors & endless added possibilities w the attic walk up storage area. The primary bedroom has hardwood under the carpet. The basement is partially finished w materials left over that could be used to finish it. Enjoy the deck for summer fun w a partially fenced yard. The garage has a newer concrete driveway (2019). Additional updates include: furnace (2019), AC (2019) & water heater (2022). Close to parks, recreation & shopping.
Location
State MN
County Olmsted
Zoning Residential-Single Family
Rooms
Basement Block, Drain Tiled, Full, Partially Finished, Storage Space, Sump Pump
Dining Room Breakfast Bar, Eat In Kitchen, Informal Dining Room
Interior
Heating Forced Air
Cooling Central Air
Fireplaces Number 1
Fireplaces Type Wood Burning
Fireplace Yes
Appliance Dishwasher, Disposal, Dryer, Microwave, Range, Refrigerator, Washer, Water Softener Owned
Exterior
Garage Detached, Concrete, Garage Door Opener
Garage Spaces 2.0
Fence Chain Link, Partial
Roof Type Age Over 8 Years,Asphalt
Building
Lot Description Public Transit (w/in 6 blks), Tree Coverage - Medium
Story Two
Foundation 837
Sewer City Sewer/Connected
Water City Water/Connected
Level or Stories Two
Structure Type Vinyl Siding
New Construction false
Schools
Elementary Schools Riverside Central
Middle Schools Kellogg
High Schools Century
School District Rochester
Read Less
Want to know what your home might be worth? Contact us for a FREE valuation!

Our team is ready to help you sell your home for the highest possible price ASAP






