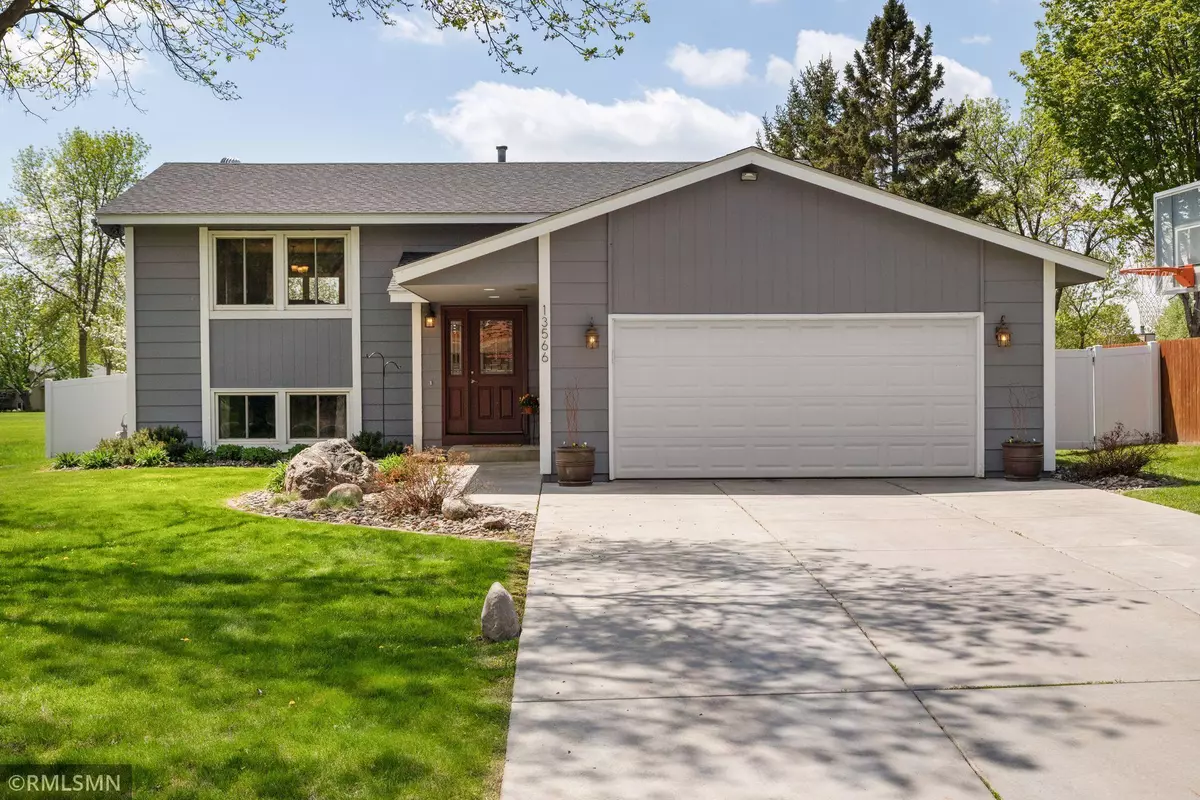$409,000
$424,900
3.7%For more information regarding the value of a property, please contact us for a free consultation.
13566 Yosemite AVE S Savage, MN 55378
4 Beds
2 Baths
2,082 SqFt
Key Details
Sold Price $409,000
Property Type Single Family Home
Sub Type Single Family Residence
Listing Status Sold
Purchase Type For Sale
Square Footage 2,082 sqft
Price per Sqft $196
Subdivision Rolling Meadows
MLS Listing ID 6196028
Sold Date 08/05/22
Bedrooms 4
Full Baths 2
Year Built 1988
Annual Tax Amount $3,822
Tax Year 2021
Contingent None
Lot Size 9,147 Sqft
Acres 0.21
Lot Dimensions 130 x70
Property Description
This beautifully updated split level nestled on a green lot with mature trees, park views, and a quiet street offers year-round enjoyment. Updates include: new furnace and air conditioner (2016,) water heater and sump pump (2019), washer, dryer and privacy fence (2021), radon mitigation. You will find a modern kitchen fully appointed with stainless-steel appliances, natural wood cabinets, tile floors, and an updated backsplash. The eat-in dining along with a large center island is open to the living room that has a custom built-in entertainment center. Enjoy the skylight in the sunlit full bath with ensuite access to the primary bedroom. Take in the views of quiet Glendale Park from the low maintenance deck where in the summer you can gather family and friends to watch the Dan Patch Fireworks! In the fall the large Haralson apple tree produces bags upon bags of delicious apples for eating and baking. This home is move-in ready!
Location
State MN
County Scott
Zoning Residential-Single Family
Rooms
Basement Finished
Dining Room Kitchen/Dining Room
Interior
Heating Forced Air
Cooling Central Air
Fireplace No
Appliance Dishwasher, Disposal, Dryer, Exhaust Fan, Humidifier, Microwave, Range, Refrigerator, Washer, Water Softener Owned
Exterior
Parking Features Attached Garage, Concrete, Insulated Garage
Garage Spaces 2.0
Fence Privacy
Roof Type Age 8 Years or Less,Asphalt
Building
Story Split Entry (Bi-Level)
Foundation 1088
Sewer City Sewer/Connected
Water City Water/Connected
Level or Stories Split Entry (Bi-Level)
Structure Type Fiber Cement,Fiber Board,Wood Siding
New Construction false
Schools
School District Prior Lake-Savage Area Schools
Read Less
Want to know what your home might be worth? Contact us for a FREE valuation!

Our team is ready to help you sell your home for the highest possible price ASAP






