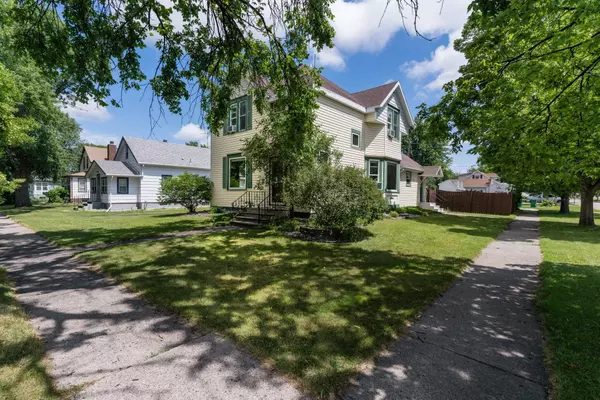$169,900
$169,900
For more information regarding the value of a property, please contact us for a free consultation.
230 6th ST S Breckenridge, MN 56520
4 Beds
2 Baths
2,162 SqFt
Key Details
Sold Price $169,900
Property Type Single Family Home
Sub Type Single Family Residence
Listing Status Sold
Purchase Type For Sale
Square Footage 2,162 sqft
Price per Sqft $78
Subdivision City Breckenridge
MLS Listing ID 6231562
Sold Date 08/12/22
Bedrooms 4
Full Baths 2
Year Built 1900
Annual Tax Amount $1,350
Tax Year 2022
Contingent None
Lot Size 8,712 Sqft
Acres 0.2
Lot Dimensions 66x133
Property Description
Take a look at this 4 bed, 2 bath, turn of the century home with a variety of updates for you to enjoy. You'll immediately notice the mix of original and updated finishes, from the original woodwork and maple floors, to the modern paint scheme, new carpet, & updated windows. You'll love the amount of natural light pouring into the dining room area through the large picture window, & step into the kitchen, where you'll experience an array of countertop and cabinet space lining the room, accented by updated appliances and breakfast bar. Other main level highlights include a bedroom, full bath, & side entry with mudroom. Step out of the kitchen & onto the deck where you'll enjoy an intimate fenced-in backyard with storage shed, garden and 2-stall, detached garage. The second level features 3 bedrooms, a full bathroom, and a 200 sf. of storage space. On the lower level, you'll find a second family room & 800 sf. of storage space in this combination utility, storage, & laundry.
Location
State MN
County Wilkin
Zoning Residential-Single Family
Rooms
Basement Drain Tiled, Full, Concrete, Partially Finished, Sump Pump
Dining Room Eat In Kitchen, Separate/Formal Dining Room
Interior
Heating Boiler, Hot Water
Cooling Window Unit(s)
Fireplace No
Appliance Dishwasher, Dryer, Gas Water Heater, Microwave, Range, Refrigerator, Washer
Exterior
Parking Features Detached, Concrete
Garage Spaces 2.0
Fence Wire, Wood
Roof Type Asphalt
Building
Lot Description Corner Lot, Tree Coverage - Medium
Story Two
Foundation 1907
Sewer City Sewer/Connected
Water City Water/Connected
Level or Stories Two
Structure Type Vinyl Siding
New Construction false
Schools
School District Breckenridge
Read Less
Want to know what your home might be worth? Contact us for a FREE valuation!

Our team is ready to help you sell your home for the highest possible price ASAP





