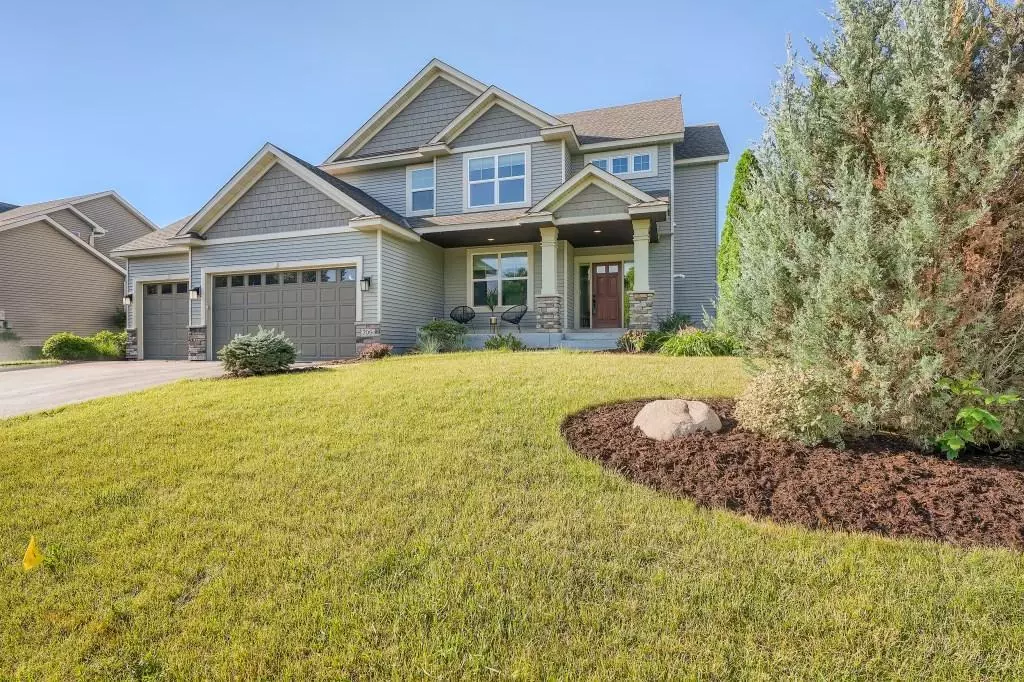$670,000
$669,000
0.1%For more information regarding the value of a property, please contact us for a free consultation.
709 Applewood CIR Victoria, MN 55386
5 Beds
4 Baths
3,506 SqFt
Key Details
Sold Price $670,000
Property Type Single Family Home
Sub Type Single Family Residence
Listing Status Sold
Purchase Type For Sale
Square Footage 3,506 sqft
Price per Sqft $191
Subdivision Applewood
MLS Listing ID 6226230
Sold Date 08/12/22
Bedrooms 5
Full Baths 3
Half Baths 1
Year Built 2014
Annual Tax Amount $5,876
Tax Year 2022
Contingent None
Lot Size 0.370 Acres
Acres 0.37
Lot Dimensions 91x166x109x172
Property Description
This home is the perfect combination of location, style and function. Bright spaces, functional
design and quality detail make this home a delight to view! The main level is defined by stylish
columns and wood capped ledges. An open floor plan offers modern convenience with classic
attention to even the smallest detail. This home is complete with a custom gourmet kitchen, a
great room with built in media center and fireplace with tile surround. Solid wood flooring and a
generous use of trim detail make this home a truly delightful experience. A den, mud room with
large closet, built-in boot bench & coat hang and a smart powder room complete the main level.
Upstairs is an owner’s suite for privacy and serenity and three generous bedrooms. In the lower
level is a spacious family room, a 5 th bedroom, a full bath. This home offers everything you need
and much more!
Location
State MN
County Carver
Zoning Residential-Single Family
Rooms
Basement Drain Tiled, Finished, Concrete, Sump Pump, Walkout
Dining Room Informal Dining Room, Separate/Formal Dining Room
Interior
Heating Forced Air
Cooling Central Air
Fireplaces Number 1
Fireplaces Type Gas, Living Room
Fireplace Yes
Appliance Air-To-Air Exchanger, Cooktop, Dishwasher, Disposal, Dryer, Exhaust Fan, Humidifier, Gas Water Heater, Microwave, Refrigerator, Wall Oven, Washer, Water Softener Owned
Exterior
Parking Features Attached Garage
Garage Spaces 3.0
Roof Type Age Over 8 Years,Asphalt
Building
Lot Description Underground Utilities
Story Two
Foundation 1168
Sewer City Sewer/Connected
Water City Water/Connected
Level or Stories Two
Structure Type Vinyl Siding
New Construction false
Schools
School District Eastern Carver County Schools
Read Less
Want to know what your home might be worth? Contact us for a FREE valuation!

Our team is ready to help you sell your home for the highest possible price ASAP






