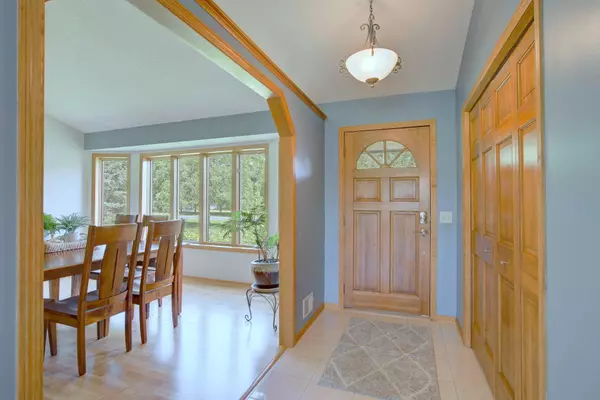$622,000
$578,000
7.6%For more information regarding the value of a property, please contact us for a free consultation.
22970 Heather RDG Rogers, MN 55374
4 Beds
4 Baths
2,755 SqFt
Key Details
Sold Price $622,000
Property Type Single Family Home
Sub Type Single Family Residence
Listing Status Sold
Purchase Type For Sale
Square Footage 2,755 sqft
Price per Sqft $225
Subdivision Heather Ridge Farm 1
MLS Listing ID 6224598
Sold Date 08/19/22
Bedrooms 4
Full Baths 1
Half Baths 1
Three Quarter Bath 2
Year Built 1990
Annual Tax Amount $5,035
Tax Year 2022
Contingent None
Lot Size 2.010 Acres
Acres 2.01
Lot Dimensions 295x394x156x410
Property Description
Picturesque home on meticulously maintained 2 acre lot with mature trees. Additional 3+ stall, 1280sq ft outbuilding in backyard for storage or workshop this is all ready for in-floor heat just needs boiler. Walk-in to your open entry with Formal dining/flex room-you will love the vaulted ceilings. Fully loaded chef's kitchen includes granite counters, custom tile backsplash, gas cooktop and stainless steel appliances. Spacious eat-in kitchen walks out to deck and private backyard. Main floor office with custom built-ins and coffee bar. Main floor bedroom adjacent to 3/4 bath with in floor heat. Main floor family room with gas fireplace walks out to an extravagant paver patio. 3 bedrooms up including an oversized owners suite with 3/4 private bath. Custom tile walk-in shower and heated tile floors. Lower level has heated tile flooring with wet bar and a large bonus room with custom built-ins with French doors as well as a half bath. This is a unique find in a great location in Rogers.
Location
State MN
County Hennepin
Zoning Residential-Single Family
Rooms
Basement Daylight/Lookout Windows, Finished
Dining Room Eat In Kitchen, Separate/Formal Dining Room
Interior
Heating Forced Air
Cooling Central Air
Fireplaces Number 1
Fireplaces Type Gas, Living Room
Fireplace Yes
Appliance Cooktop, Dishwasher, Disposal, Dryer, Freezer, Microwave, Refrigerator, Washer, Water Softener Owned
Exterior
Parking Features Attached Garage, Detached, Asphalt
Garage Spaces 6.0
Building
Lot Description Irregular Lot
Story Modified Two Story
Foundation 1488
Sewer Private Sewer
Water Private, Well
Level or Stories Modified Two Story
Structure Type Brick/Stone,Cedar,Fiber Cement
New Construction false
Schools
School District Elk River
Read Less
Want to know what your home might be worth? Contact us for a FREE valuation!

Our team is ready to help you sell your home for the highest possible price ASAP






