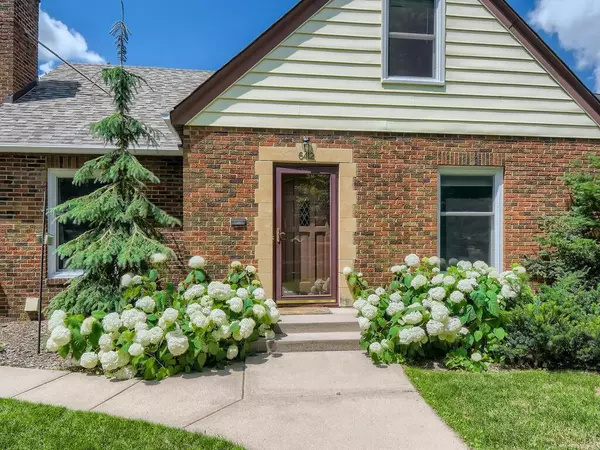$610,000
$625,000
2.4%For more information regarding the value of a property, please contact us for a free consultation.
5412 Queen AVE S Minneapolis, MN 55410
4 Beds
3 Baths
2,438 SqFt
Key Details
Sold Price $610,000
Property Type Single Family Home
Sub Type Single Family Residence
Listing Status Sold
Purchase Type For Sale
Square Footage 2,438 sqft
Price per Sqft $250
Subdivision South Gate Terrace 1St Div
MLS Listing ID 6232047
Sold Date 08/23/22
Bedrooms 4
Full Baths 1
Three Quarter Bath 2
Year Built 1940
Annual Tax Amount $6,487
Tax Year 2022
Contingent None
Lot Size 6,098 Sqft
Acres 0.14
Lot Dimensions 44x128x54x128
Property Description
Don’t miss this beautiful, updated home in highly sought after Armatage neighborhood. You will be steps away from great restaurants and Minnehaha Creek. Walking distance to the Chain of Lakes with walking and bike paths galore, as well as a multitude of shopping and restaurant options at 50th & Penn and 50th & France. This home features new windows, roof, gas fireplace, and many other updates. Space and storage abounds on all three levels. Upstairs owners’ suite features updated bathroom along with large walk-in closet and office/den. Enjoy a huge finished basement and bath. French doors open to your private guest bedroom. A large storage room and laundry room complete the lower level. Living room, dining room, kitchen along with two large bedrooms and a full bath complete the main floor living space. A flow through design leads to the beautiful three-season porch and patio allowing full enjoyment of fenced backyard and all the neighborhood has to offer!
Location
State MN
County Hennepin
Zoning Residential-Single Family
Rooms
Basement Brick/Mortar, Egress Window(s), Finished, Full, Sump Pump
Dining Room Informal Dining Room
Interior
Heating Forced Air
Cooling Central Air
Fireplaces Number 1
Fireplaces Type Gas, Living Room
Fireplace Yes
Appliance Dishwasher, Dryer, Water Filtration System, Microwave, Range, Refrigerator, Washer
Exterior
Garage Detached, Concrete, Garage Door Opener
Garage Spaces 2.0
Fence Full, Wood
Pool None
Roof Type Age 8 Years or Less
Building
Lot Description Public Transit (w/in 6 blks), Tree Coverage - Light
Story One and One Half
Foundation 1040
Sewer City Sewer/Connected
Water City Water/Connected
Level or Stories One and One Half
Structure Type Brick/Stone
New Construction false
Schools
School District Minneapolis
Read Less
Want to know what your home might be worth? Contact us for a FREE valuation!

Our team is ready to help you sell your home for the highest possible price ASAP






