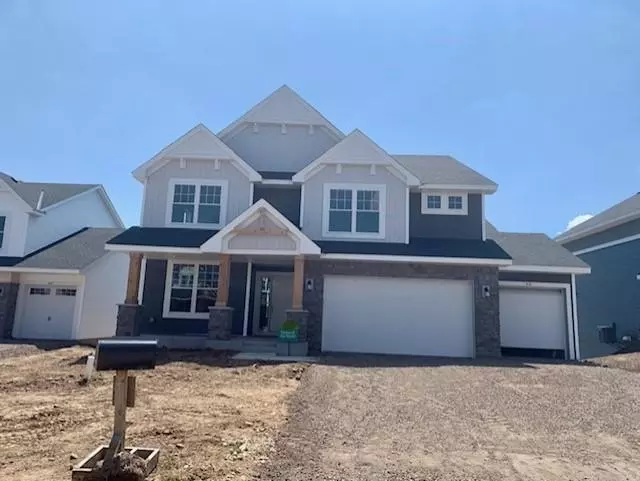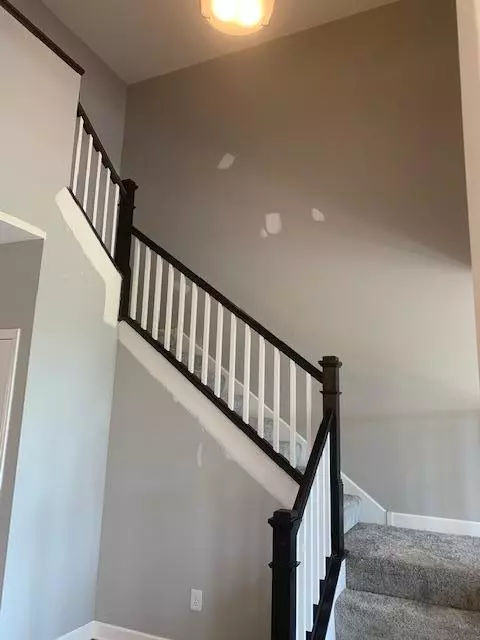$739,990
$749,990
1.3%For more information regarding the value of a property, please contact us for a free consultation.
831 Spancil Hill VW Woodbury, MN 55129
5 Beds
5 Baths
4,378 SqFt
Key Details
Sold Price $739,990
Property Type Single Family Home
Sub Type Single Family Residence
Listing Status Sold
Purchase Type For Sale
Square Footage 4,378 sqft
Price per Sqft $169
Subdivision Spancil Hill
MLS Listing ID 6242387
Sold Date 08/30/22
Bedrooms 5
Full Baths 2
Three Quarter Bath 3
HOA Fees $52/qua
Year Built 2022
Annual Tax Amount $828
Tax Year 2022
Contingent None
Lot Size 9,583 Sqft
Acres 0.22
Lot Dimensions 65x170x76x130
Property Description
Beautiful New home with all 3 floors finished! 5 bedrooms and 5 baths with over 44oo sq feet finished. Large open Gourmet kitchen with dinette and formal dining room make this wonderful home for the holiday or for having company! Great room with centered fireplace Stone to the ceiling warms up this large open floor plan. A amazing 2 story staircase brings you up to the spacious upper level with a large owners suite with a private bath with serenity shower! , A junior suite and a J&J bedroom with shared bath! Laundry room and loft copmplete the upper level. But wait the lower level walk out is finished too! A large Recreation room, bedroom #5 and a 3/4 bath all finished! Home should be complete at the end of August !! Ask about our special interest rate with our preferred lender too! Give me a call and we can go walk through!
Location
State MN
County Washington
Community Spancil Hill
Zoning Residential-Single Family
Rooms
Basement Drainage System, Full, Concrete, Sump Pump, Unfinished
Dining Room Kitchen/Dining Room, Separate/Formal Dining Room
Interior
Heating Forced Air
Cooling Central Air
Fireplaces Number 1
Fireplaces Type Family Room
Fireplace Yes
Appliance Cooktop, Dishwasher, Disposal, Exhaust Fan, Humidifier, Gas Water Heater, Microwave, Refrigerator, Wall Oven
Exterior
Parking Features Attached Garage
Garage Spaces 3.0
Waterfront Description Pond
Roof Type Asphalt
Road Frontage No
Building
Lot Description Sod Included in Price
Story Two
Foundation 1494
Sewer City Sewer/Connected
Water City Water/Connected
Level or Stories Two
Structure Type Vinyl Siding
New Construction true
Schools
School District Stillwater
Others
HOA Fee Include Professional Mgmt
Read Less
Want to know what your home might be worth? Contact us for a FREE valuation!

Our team is ready to help you sell your home for the highest possible price ASAP






