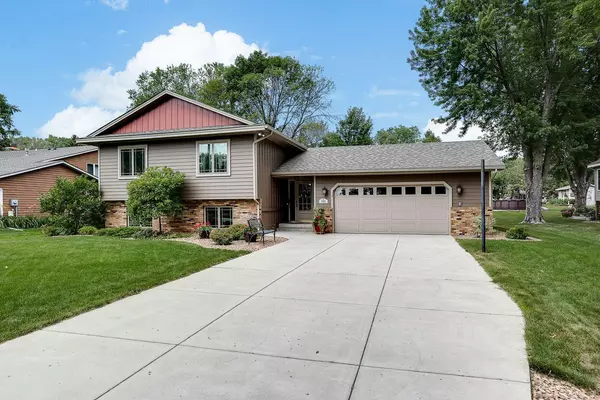$440,000
$425,000
3.5%For more information regarding the value of a property, please contact us for a free consultation.
3953 Mcmenemy ST Vadnais Heights, MN 55127
4 Beds
2 Baths
1,901 SqFt
Key Details
Sold Price $440,000
Property Type Single Family Home
Sub Type Single Family Residence
Listing Status Sold
Purchase Type For Sale
Square Footage 1,901 sqft
Price per Sqft $231
Subdivision Wood Ridge Add 2
MLS Listing ID 6236587
Sold Date 09/01/22
Bedrooms 4
Full Baths 2
Year Built 1984
Annual Tax Amount $4,482
Tax Year 2022
Contingent None
Lot Size 0.390 Acres
Acres 0.39
Lot Dimensions 210x80
Property Sub-Type Single Family Residence
Property Description
Don't miss the opportunity to own this fully updated one owner home in Vadnais Heights with a large yard. Meticulously cared for, this home is minutes from beautiful County and City parks with walking paths. 5 minutes from I35E, shopping and restaurants. Enjoy the fully renovated gourmet kitchen with high end appliances, bathroom, family room and bedrooms. Oversized 4 car attached garage, 3 season porch, paver patio with trellis pergola and rain gardens situated on almost half an acre lot. Too many updates to list! New flooring, siding, windows and window treatments, custom shelving, custom closet organizers, this list goes on!
Location
State MN
County Ramsey
Zoning Residential-Single Family
Rooms
Basement Drain Tiled, Egress Window(s), Finished, Full, Concrete, Sump Pump
Dining Room Kitchen/Dining Room
Interior
Heating Baseboard, Forced Air
Cooling Central Air
Fireplace No
Exterior
Parking Features Attached Garage, Concrete, Garage Door Opener
Garage Spaces 4.0
Roof Type Asphalt
Building
Story Split Entry (Bi-Level)
Foundation 1077
Sewer City Sewer/Connected
Water City Water/Connected
Level or Stories Split Entry (Bi-Level)
Structure Type Brick/Stone,Steel Siding
New Construction false
Schools
School District White Bear Lake
Read Less
Want to know what your home might be worth? Contact us for a FREE valuation!

Our team is ready to help you sell your home for the highest possible price ASAP





