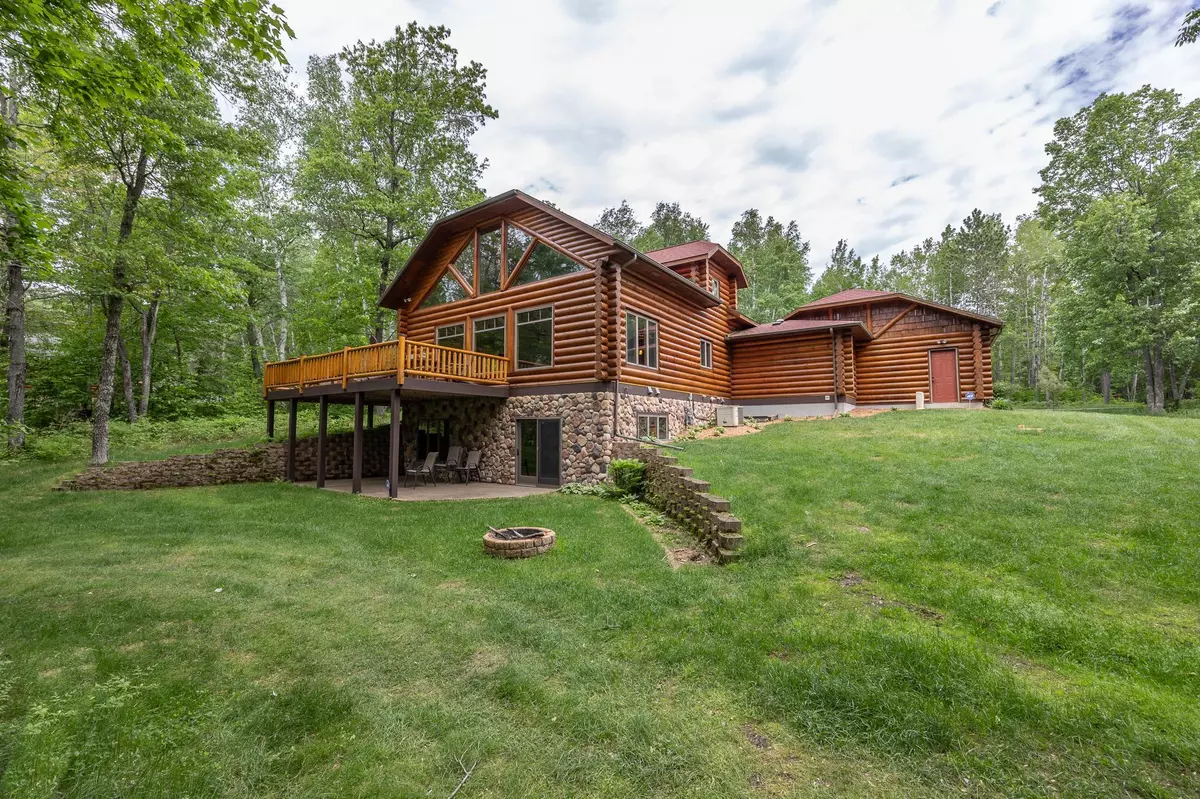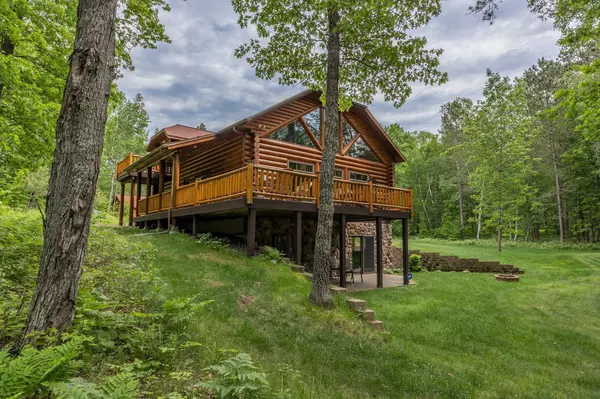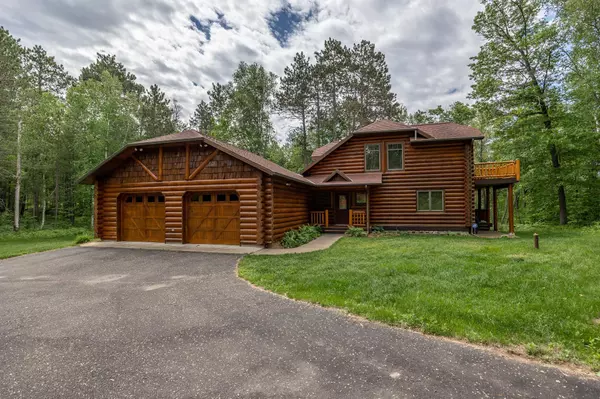$785,000
$795,000
1.3%For more information regarding the value of a property, please contact us for a free consultation.
37739 Pickerel TRL Crosslake, MN 56442
4 Beds
4 Baths
3,140 SqFt
Key Details
Sold Price $785,000
Property Type Single Family Home
Sub Type Single Family Residence
Listing Status Sold
Purchase Type For Sale
Square Footage 3,140 sqft
Price per Sqft $250
Subdivision Timber Estates
MLS Listing ID 6227708
Sold Date 09/02/22
Bedrooms 4
Full Baths 1
Half Baths 1
Three Quarter Bath 2
Year Built 2007
Annual Tax Amount $3,551
Tax Year 2022
Contingent None
Lot Size 2.930 Acres
Acres 2.93
Lot Dimensions 140x342x113x408xIreg
Property Description
Step inside this gorgeous home and see what log home living is all about! It will surely speak to your love of the outdoors. This home has a beautiful exterior design that compliments it’s nearly 3-acre wooded setting and a welcoming covered porch invites you into this custom-built log home. The great room has a prominent stone FP which is the cozy centerpiece to the appealing living area; an entire wall of windows frame wondrous outdoor views and delightful wildlife viewing; rooms flow together beautifully for entertaining family/friends. Large kitchen w/granite counter tops, breakfast bar, custom cabinets, large pantry cupboard and ceramic tile flooring. The loft has a large private Master suite w/sitting area. Main floor has a BR and full BA with claw foot soaking tub. Lower level has a family room, two BRs and ¾ BA. This lot is most private and has its personal path to 110’ hard sand bottom at lakeside. Attached 26’x28’ garage, and 30’x40’ detached garage. Pride of ownership shows!
Location
State MN
County Crow Wing
Zoning Shoreline
Body of Water Goodrich
Rooms
Basement Daylight/Lookout Windows, Egress Window(s), Finished, Full, Concrete, Walkout
Dining Room Informal Dining Room
Interior
Heating Boiler, Forced Air, Fireplace(s), Radiant Floor
Cooling Central Air
Fireplaces Number 1
Fireplaces Type Gas, Living Room, Stone
Fireplace Yes
Appliance Air-To-Air Exchanger, Dishwasher, Dryer, Microwave, Range, Refrigerator, Washer, Water Softener Owned
Exterior
Parking Features Attached Garage, Detached, Asphalt, Garage Door Opener
Garage Spaces 4.0
Waterfront Description Lake Front
View Lake, See Remarks
Roof Type Asphalt
Road Frontage No
Building
Lot Description Irregular Lot, Tree Coverage - Medium
Story One and One Half
Foundation 1320
Sewer Private Sewer, Tank with Drainage Field
Water Drilled, Private, Well
Level or Stories One and One Half
Structure Type Brick/Stone,Log
New Construction false
Schools
School District Crosby-Ironton
Read Less
Want to know what your home might be worth? Contact us for a FREE valuation!

Our team is ready to help you sell your home for the highest possible price ASAP






