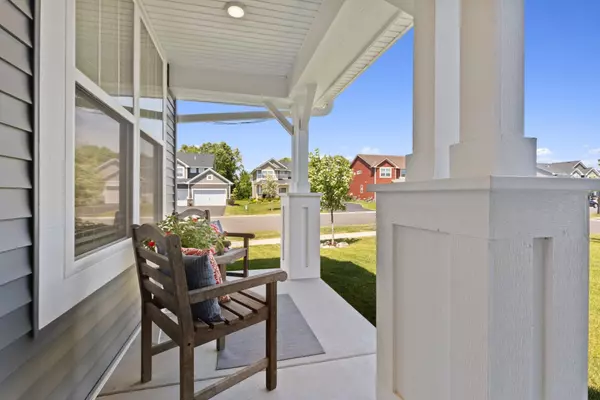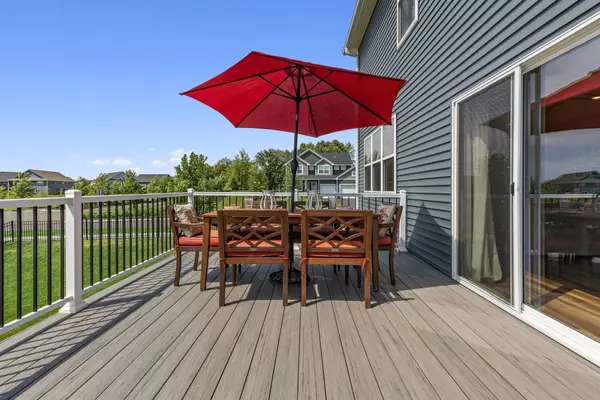$600,000
$599,900
For more information regarding the value of a property, please contact us for a free consultation.
11453 Creekside CT Rogers, MN 55311
4 Beds
3 Baths
2,185 SqFt
Key Details
Sold Price $600,000
Property Type Single Family Home
Sub Type Single Family Residence
Listing Status Sold
Purchase Type For Sale
Square Footage 2,185 sqft
Price per Sqft $274
Subdivision Laurel Creek
MLS Listing ID 6229368
Sold Date 09/02/22
Bedrooms 4
Full Baths 2
Half Baths 1
HOA Fees $48/qua
Year Built 2020
Annual Tax Amount $4,977
Tax Year 2022
Contingent None
Lot Size 9,583 Sqft
Acres 0.22
Lot Dimensions irregular
Property Description
This beautiful, turn-key home, filled w custom design features, is in the sought-after Laurel Creek neighborhood: pool, pool house, playground, nature-filled, paved walking trails, & a close-knit community. This is YOUR chance to be a part of it! Don’t miss out! The front rm is perfect for an office, playroom, or sitting room. The living rm has built-in cabinets, floating shelves, and a ship-lap, gas fireplace. The upgraded kitchen includes a 5-burner gas stove, subway tile, & a lg island. The back hall has custom built-ins plus charming, ship-lap walls. The primary bedrm upstairs has a lg walk-in closet, an ensuite w shower & deep soaking tub.There are 3 additional bedrms, a full bath & laundry room. The basement is designed for a 5th bedrm & bath. There’s ample room for a lg play area, family rm, or fitness area. 3-car garage w epoxy floor & overhead storage racks. Irrigation system.Maintenance-free, TimberTec deck. Lg fenced backyard.Convenient access to 94. Close to MG. MG Schools.
Location
State MN
County Hennepin
Zoning Residential-Single Family
Rooms
Basement Full, Unfinished
Dining Room Breakfast Area, Eat In Kitchen, Kitchen/Dining Room
Interior
Heating Forced Air
Cooling Central Air
Fireplaces Number 1
Fireplaces Type Gas, Living Room
Fireplace Yes
Appliance Air-To-Air Exchanger, Dishwasher, Disposal, Dryer, Exhaust Fan, Freezer, Humidifier, Gas Water Heater, Microwave, Range, Refrigerator, Wall Oven, Washer, Water Softener Owned
Exterior
Parking Features Attached Garage, Asphalt
Garage Spaces 3.0
Fence Chain Link, Privacy
Pool Shared
Roof Type Asphalt
Building
Lot Description Corner Lot
Story Two
Foundation 1107
Sewer City Sewer/Connected
Water City Water/Connected
Level or Stories Two
Structure Type Brick/Stone,Vinyl Siding
New Construction false
Schools
School District Osseo
Others
HOA Fee Include Other,Maintenance Grounds,Professional Mgmt,Recreation Facility,Shared Amenities
Read Less
Want to know what your home might be worth? Contact us for a FREE valuation!

Our team is ready to help you sell your home for the highest possible price ASAP






