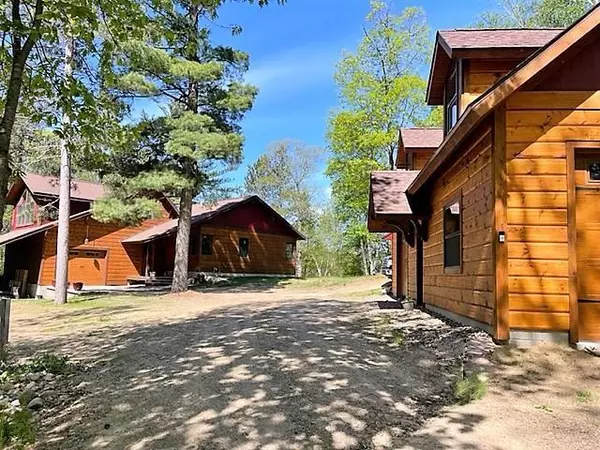$625,000
$625,000
For more information regarding the value of a property, please contact us for a free consultation.
42907 Minnie Lake DR Emily, MN 56447
3 Beds
3 Baths
2,130 SqFt
Key Details
Sold Price $625,000
Property Type Single Family Home
Sub Type Single Family Residence
Listing Status Sold
Purchase Type For Sale
Square Footage 2,130 sqft
Price per Sqft $293
Subdivision Minnie Lake Shores
MLS Listing ID 6203906
Sold Date 09/06/22
Bedrooms 3
Full Baths 2
Half Baths 1
Year Built 2010
Annual Tax Amount $3,205
Tax Year 2022
Contingent None
Lot Size 11.210 Acres
Acres 11.21
Lot Dimensions 200 x irregular
Property Description
Drive up the wooded, winding driveway to a hidden private gem boasting over 11 acres with 200ft of shoreline, this pristine lake is 18+ ft. deep. Minnie Lake is known for it's great fishing, please don't tell anyone. Home is known to friends as the mini-mansion! 2100 finished sq feet plus an unfinished walkout basement family room, roughed in 4th 3/4 bath, & 4th bedroom with an egress window, all waiting be be finished with your taste & creativity. The home has slept 10 guests plus the two of us in the 3 bedrooms, one being a loft that can hold 8 people comfortably & the 3 bathrooms were accommodating. Just imagine if the basement was finished! Plenty of natural light with the numerous large windows. An oversized garage is attached to the home with a lean-to overhang for additional covered parking. If that isn't enough, there's a 4 car detached garage for all the extras with the option of a future bonus room upstairs. Dock is included! Trails on the property for your morning run/walk.
Location
State MN
County Crow Wing
Zoning Shoreline,Residential-Single Family
Body of Water Minnie
Rooms
Basement Daylight/Lookout Windows, Egress Window(s), Full, Storage Space, Unfinished, Walkout
Dining Room Breakfast Bar, Informal Dining Room
Interior
Heating Boiler, Dual, Forced Air, Fireplace(s), Hot Water, Radiant Floor
Cooling Central Air
Fireplaces Number 1
Fireplaces Type Living Room, Wood Burning
Fireplace Yes
Appliance Cooktop, Dishwasher, Dryer, Electric Water Heater, Exhaust Fan, Humidifier, Microwave, Refrigerator, Wall Oven, Washer, Water Softener Owned
Exterior
Parking Features Attached Garage, Carport, Covered, Detached, Gravel, Heated Garage, Insulated Garage
Garage Spaces 5.0
Waterfront Description Dock,Lake Front,Lake View
View Lake, Panoramic
Roof Type Age Over 8 Years,Asphalt
Road Frontage No
Building
Lot Description Irregular Lot, Tree Coverage - Heavy, Underground Utilities
Story Four or More Level Split
Foundation 1056
Sewer Private Sewer, Septic System Compliant - Yes, Tank with Drainage Field
Water Submersible - 4 Inch, Drilled, Well
Level or Stories Four or More Level Split
Structure Type Wood Siding
New Construction false
Schools
School District Crosby-Ironton
Others
Restrictions Other Covenants
Read Less
Want to know what your home might be worth? Contact us for a FREE valuation!

Our team is ready to help you sell your home for the highest possible price ASAP






