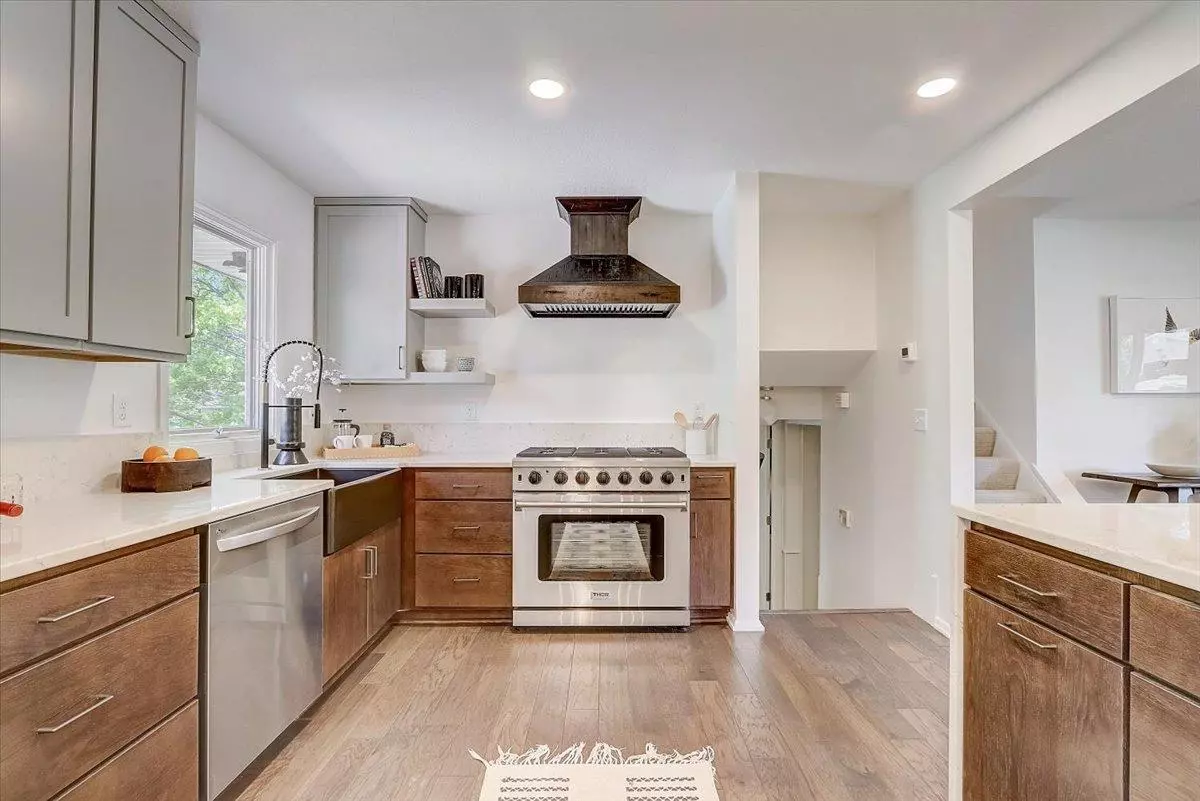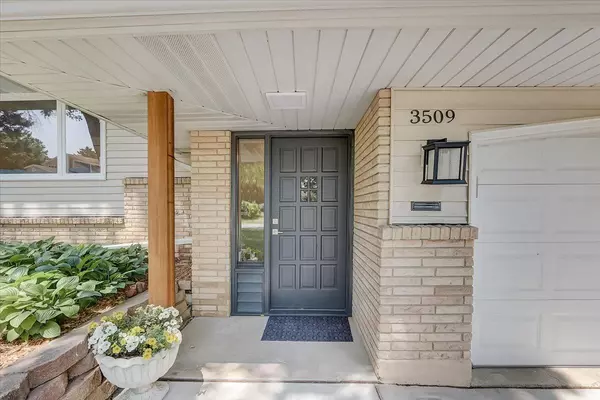$599,000
$599,000
For more information regarding the value of a property, please contact us for a free consultation.
3509 Downers DR NE Saint Anthony, MN 55418
4 Beds
3 Baths
2,250 SqFt
Key Details
Sold Price $599,000
Property Type Single Family Home
Sub Type Single Family Residence
Listing Status Sold
Purchase Type For Sale
Square Footage 2,250 sqft
Price per Sqft $266
Subdivision Wilshire Park 4Th Add
MLS Listing ID 6238047
Sold Date 09/02/22
Bedrooms 4
Full Baths 2
Three Quarter Bath 1
Year Built 1967
Annual Tax Amount $6,390
Tax Year 2022
Contingent None
Lot Size 10,454 Sqft
Acres 0.24
Lot Dimensions 87x119
Property Sub-Type Single Family Residence
Property Description
Gorgeous mid-century modern 4 level split with brand new summer 2022 updates throughout, while keeping its original character intact! Located in the desirable Central Park neighborhood of St. Anthony! Wide open floor plan of gathering spaces, ideal for entertaining! Stunning, fully remodeled kitchen features an oversized island with quartz countertops, breakfast seating, stainless-steel appliances, sink, hardware, & trendy light fixtures. Adjacent is the dining room with access to large deck overlooking the private backyard. The upper level holds the Primary suite & private ¾ bathroom, and 2 other good sized bedrooms. A remodeled full bathroom central to all the upper level bedrooms with a marble vessel sink. Yet another updated full bathroom. A cozy family room with a gas fireplace & brick surround is the ideal space to enjoy your evenings. 4th large bedroom is located on the opposite side of the split lower levels. Laundry room with dual utility sinks, and an entire wall of storage!
Location
State MN
County Hennepin
Zoning Residential-Single Family
Rooms
Basement Finished, Partial
Dining Room Informal Dining Room, Kitchen/Dining Room
Interior
Heating Forced Air
Cooling Central Air
Fireplaces Number 1
Fireplaces Type Brick, Family Room, Gas
Fireplace Yes
Appliance Air-To-Air Exchanger, Dishwasher, Disposal, Dryer, Exhaust Fan, Freezer, Range, Refrigerator, Washer, Water Softener Owned
Exterior
Parking Features Attached Garage
Garage Spaces 2.0
Building
Lot Description Tree Coverage - Medium
Story Four or More Level Split
Foundation 1114
Sewer City Sewer/Connected
Water City Water/Connected
Level or Stories Four or More Level Split
Structure Type Vinyl Siding
New Construction false
Schools
School District St. Anthony-New Brighton
Read Less
Want to know what your home might be worth? Contact us for a FREE valuation!

Our team is ready to help you sell your home for the highest possible price ASAP





