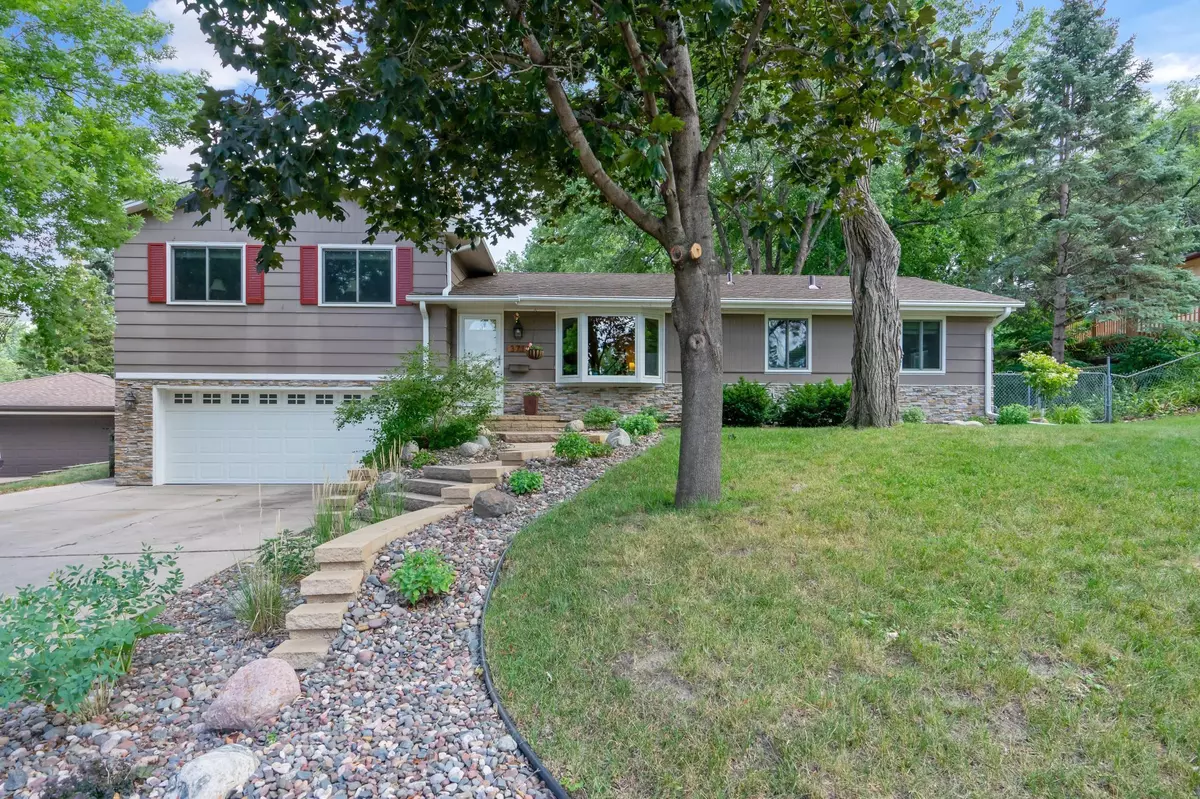$389,900
$389,900
For more information regarding the value of a property, please contact us for a free consultation.
3716 Independence AVE N New Hope, MN 55427
4 Beds
2 Baths
2,368 SqFt
Key Details
Sold Price $389,900
Property Type Single Family Home
Sub Type Single Family Residence
Listing Status Sold
Purchase Type For Sale
Square Footage 2,368 sqft
Price per Sqft $164
MLS Listing ID 6243150
Sold Date 09/07/22
Bedrooms 4
Full Baths 1
Three Quarter Bath 1
Year Built 1965
Annual Tax Amount $4,409
Tax Year 2022
Contingent None
Lot Dimensions NW 75X133X99X124
Property Description
Welcome to this beautiful meticulously kept home located in New Hope. This home has been updated with great features such as custom tile shower and upgraded vanity in main level bathroom. New furnace, A/C and sump pump fall of 2021. Master Bedroom is large in size & has separate living space with walkout to private deck. Kitchen features stainless steal appliances and tile floors. Main level has natural hardwood flooring throughout, renewal by Anderson windows and 3 bedrooms all great in size, along with a walkout through the kitchen to the patio to enjoy those relaxing summer nights. The backyard is completely fenced in, has a custom built shed for extra storage along with garden beds and a water fountain. Don't miss out on the opportunity to make this home your own!
**All updates/upgrades are listed in the supplements**
Location
State MN
County Hennepin
Zoning Residential-Single Family
Rooms
Family Room Amusement/Party Room
Basement Drain Tiled, Full
Dining Room Eat In Kitchen
Interior
Heating Forced Air
Cooling Central Air
Fireplaces Number 1
Fireplaces Type Amusement Room, Gas
Fireplace Yes
Appliance Dishwasher, Microwave, Range, Refrigerator
Exterior
Parking Features Attached Garage, Garage Door Opener, Tuckunder Garage
Garage Spaces 2.0
Fence Chain Link, Wood
Roof Type Asphalt
Building
Lot Description Irregular Lot, Tree Coverage - Light
Story Three Level Split
Foundation 960
Sewer City Sewer/Connected
Water City Water/Connected
Level or Stories Three Level Split
Structure Type Brick/Stone,Shake Siding
New Construction false
Schools
School District Robbinsdale
Read Less
Want to know what your home might be worth? Contact us for a FREE valuation!

Our team is ready to help you sell your home for the highest possible price ASAP






