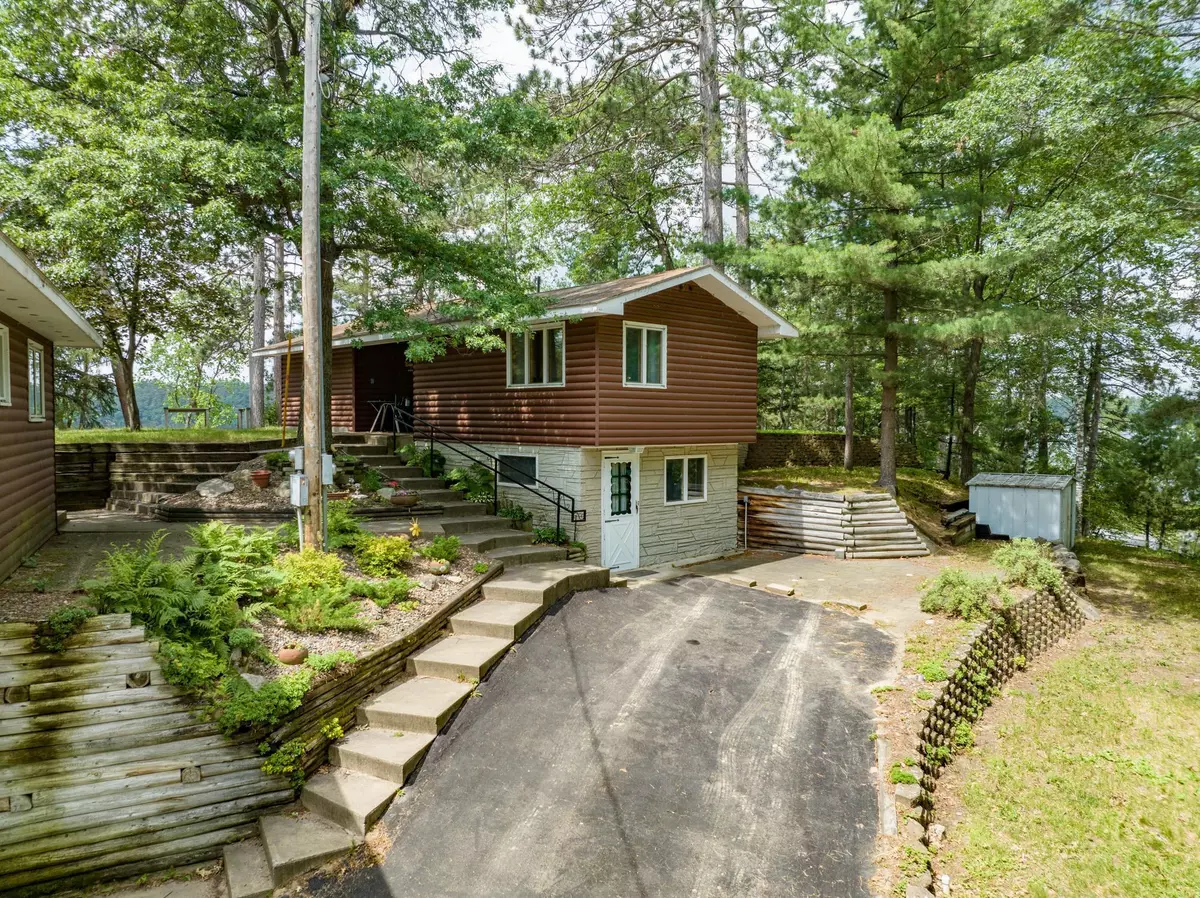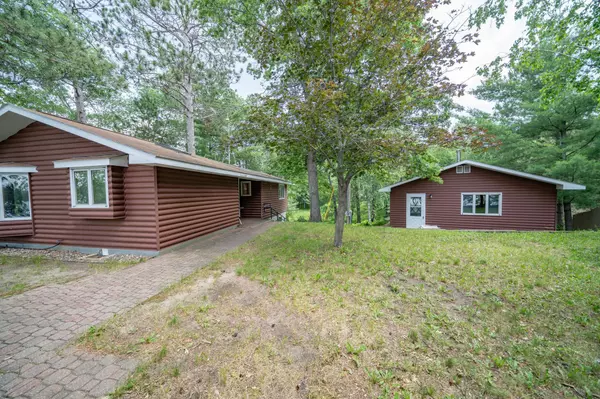$560,000
$595,000
5.9%For more information regarding the value of a property, please contact us for a free consultation.
13401 Hidden Valley RD Crosslake, MN 56442
2 Beds
3 Baths
1,428 SqFt
Key Details
Sold Price $560,000
Property Type Single Family Home
Sub Type Single Family Residence
Listing Status Sold
Purchase Type For Sale
Square Footage 1,428 sqft
Price per Sqft $392
Subdivision Hidden Valley
MLS Listing ID 6232990
Sold Date 09/09/22
Bedrooms 2
Full Baths 1
Half Baths 1
Three Quarter Bath 1
Year Built 1936
Annual Tax Amount $3,647
Tax Year 2022
Contingent None
Lot Size 0.340 Acres
Acres 0.34
Lot Dimensions 112X132X91X40X94
Property Description
Take in big sunset views over Rush Lake at this 2 bedroom 2 bath log sided home which is situated on 112 feet of excellent sand frontage. Home features an open floor plan, sky lights, vaulted ceiling and a walk out full basement which has a family room. The seasonal guest cabin above the garage provides additional sleeping accommodations and features a free standing fireplace, kitchen, bedroom and a bathroom. Tuck under garage provides storage options. End each night around the lakeside fire pit roasting marshmallows under the stars. Adventure out on the Whitefish Chain for a great day of boating, fishing, skiing, swimming or eating. You will love its great location right in the heart of Crosslake as it will literally be minutes from various retail shops, great restaurants, grocery store and premier golf courses. This is a great opportunity for you to start enjoying lake life on the Whitefish Chain.
Location
State MN
County Crow Wing
Zoning Shoreline,Residential-Single Family
Body of Water Rush-Hen
Lake Name Whitefish
Rooms
Basement Block, Full, Walkout
Dining Room Informal Dining Room
Interior
Heating Baseboard, Forced Air
Cooling Central Air
Fireplaces Number 1
Fireplace Yes
Appliance Dishwasher, Dryer, Electric Water Heater, Freezer, Microwave, Range, Refrigerator, Trash Compactor, Washer, Water Softener Owned
Exterior
Parking Features Detached, Asphalt, Garage Door Opener
Garage Spaces 2.0
Waterfront Description Dock,Lake Front,Lake View
View Lake, South, West
Roof Type Asphalt
Road Frontage No
Building
Lot Description Accessible Shoreline, Irregular Lot, Tree Coverage - Medium, Underground Utilities
Story One
Foundation 876
Sewer Private Sewer, Tank with Drainage Field
Water Submersible - 4 Inch, Drilled, Well
Level or Stories One
Structure Type Wood Siding
New Construction false
Schools
School District Pequot Lakes
Read Less
Want to know what your home might be worth? Contact us for a FREE valuation!

Our team is ready to help you sell your home for the highest possible price ASAP






