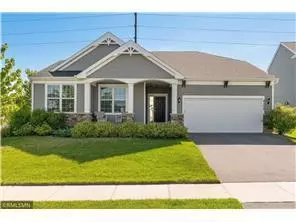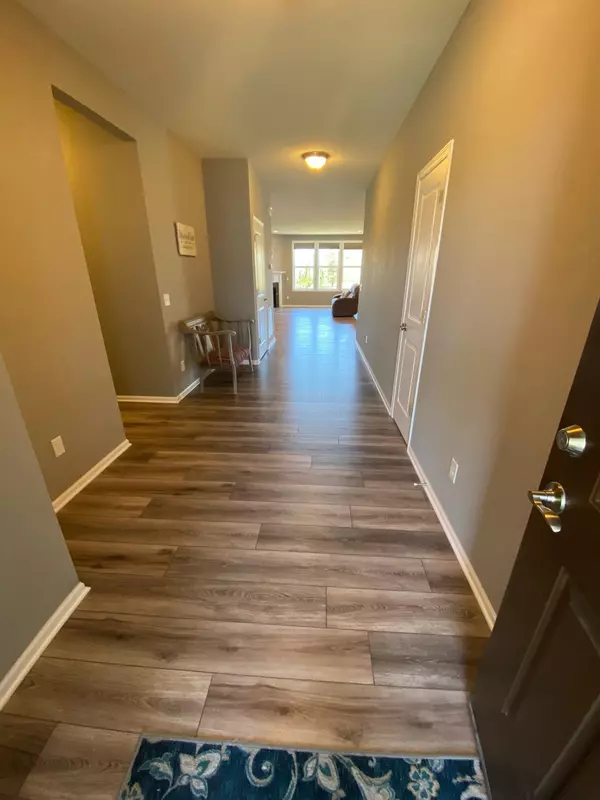$625,000
$617,900
1.1%For more information regarding the value of a property, please contact us for a free consultation.
8290 Arrowwood LN N Maple Grove, MN 55369
4 Beds
4 Baths
4,633 SqFt
Key Details
Sold Price $625,000
Property Type Single Family Home
Sub Type Single Family Residence
Listing Status Sold
Purchase Type For Sale
Square Footage 4,633 sqft
Price per Sqft $134
Subdivision Donegal Fourth Add
MLS Listing ID 6243613
Sold Date 09/14/22
Bedrooms 4
Full Baths 4
HOA Fees $40/qua
Year Built 2016
Annual Tax Amount $6,227
Tax Year 2022
Contingent None
Lot Size 0.310 Acres
Acres 0.31
Lot Dimensions W81X156X91X156
Property Description
Beautiful one level home with so many custom upgrades on a corner lot! Only available due to relocation. Bright, open concept main level. Charming gas fireplace in the living room. High end blinds. Gorgeous kitchen... a double oven, cooktop, granite countertops, stainless steel appliances & oversized island with plenty of seating! Dining room walks out onto stamped concrete patio. Office nook or studio with built ins. 2 amazing ensuite bedrooms on the main level. One with heated floors, a large bathtub, separate shower & custom shelving. Beautiful tile work in both! Spacious lower level with so many options - room for an expansive gym with mirrors that opens up to a large recreation area - great for entertaining. 4th bedroom in lower level and a bonus room, too. Mechanical room has loads of storage space. Surround sound speakers throughout home. Convenient main floor laundry room & separate mud room. Close to parks, trails, shopping, cafes & more. Come make it yours
Location
State MN
County Hennepin
Zoning Residential-Single Family
Rooms
Basement Daylight/Lookout Windows, Drain Tiled, Egress Window(s), Finished, Full, Concrete, Sump Pump
Dining Room Kitchen/Dining Room, Living/Dining Room
Interior
Heating Forced Air
Cooling Central Air
Fireplaces Number 1
Fireplaces Type Gas, Living Room
Fireplace Yes
Appliance Air-To-Air Exchanger, Cooktop, Dishwasher, Double Oven, Exhaust Fan, Humidifier, Microwave, Refrigerator, Stainless Steel Appliances, Wall Oven, Water Softener Rented
Exterior
Parking Features Attached Garage
Garage Spaces 2.0
Fence None
Roof Type Age 8 Years or Less
Building
Lot Description Tree Coverage - Light
Story One
Foundation 2463
Sewer City Sewer/Connected
Water City Water/Connected
Level or Stories One
Structure Type Brick/Stone,Vinyl Siding
New Construction false
Schools
School District Osseo
Others
HOA Fee Include Maintenance Grounds,Professional Mgmt
Read Less
Want to know what your home might be worth? Contact us for a FREE valuation!

Our team is ready to help you sell your home for the highest possible price ASAP






