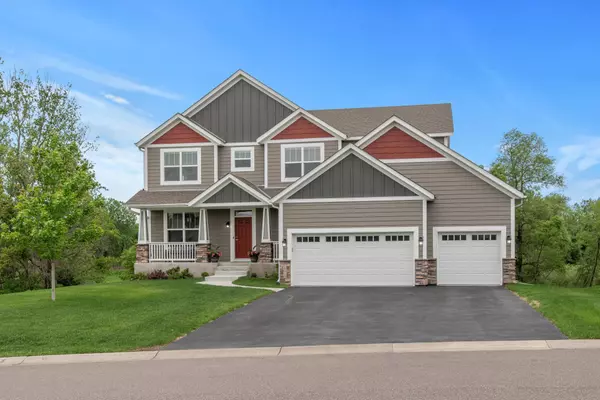$705,000
$724,000
2.6%For more information regarding the value of a property, please contact us for a free consultation.
16010 Fair Meadows LN Dayton, MN 55369
5 Beds
5 Baths
4,271 SqFt
Key Details
Sold Price $705,000
Property Type Single Family Home
Sub Type Single Family Residence
Listing Status Sold
Purchase Type For Sale
Square Footage 4,271 sqft
Price per Sqft $165
Subdivision Rush Creek Landing
MLS Listing ID 6147706
Sold Date 09/16/22
Bedrooms 5
Full Baths 3
Half Baths 1
Three Quarter Bath 1
Year Built 2017
Annual Tax Amount $7,677
Tax Year 2022
Contingent None
Lot Size 0.720 Acres
Acres 0.72
Lot Dimensions 98x279x1264x23x366
Property Sub-Type Single Family Residence
Property Description
Impressive. Inviting. Immaculate. Stunning 4300+sqf floor plan on .72 lot with high-end finishes throughout. Main level features a gourmet kitchen, formal dining, open concept design with a gas
fireplace in the great room and spectacular views from the sunroom with custom window treatments and
access to the maintenance-free deck. The upper level with loft space invites you into the king-sized
owner's suite featuring walk-in closet, and private bath: tub, separate shower and double sinks. Three
more spacious bedrooms with full bath complete this floor. The lower-level walks out to the backyard and
provides the fifth bedroom and another full bath. Lower-level ceilings were raised to 9 feet during
construction per owner's directive. This home shows like new, and the owner's care is evident. This is a
“don't miss” property.
Location
State MN
County Hennepin
Zoning Residential-Single Family
Rooms
Basement Block, Daylight/Lookout Windows, Drain Tiled, Egress Window(s), Finished, Full, Sump Pump, Walkout
Dining Room Breakfast Area, Eat In Kitchen, Informal Dining Room, Kitchen/Dining Room
Interior
Heating Forced Air
Cooling Central Air
Fireplaces Number 1
Fireplaces Type Gas, Living Room, Stone
Fireplace Yes
Appliance Air-To-Air Exchanger, Cooktop, Dishwasher, Disposal, Dryer, Electric Water Heater, Exhaust Fan, Humidifier, Microwave, Refrigerator, Wall Oven, Washer, Water Softener Owned
Exterior
Parking Features Attached Garage, Asphalt, Garage Door Opener, Other
Garage Spaces 3.0
Fence None
Roof Type Age 8 Years or Less,Asphalt
Building
Lot Description Irregular Lot, Tree Coverage - Light
Story Two
Foundation 1409
Sewer City Sewer/Connected
Water City Water/Connected
Level or Stories Two
Structure Type Brick/Stone,Fiber Cement,Shake Siding,Vinyl Siding
New Construction false
Schools
School District Osseo
Read Less
Want to know what your home might be worth? Contact us for a FREE valuation!

Our team is ready to help you sell your home for the highest possible price ASAP





