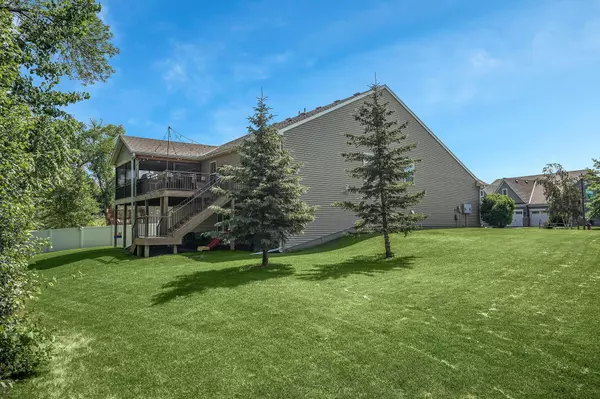$500,000
$499,900
For more information regarding the value of a property, please contact us for a free consultation.
4132 126th TER Savage, MN 55378
4 Beds
4 Baths
2,800 SqFt
Key Details
Sold Price $500,000
Property Type Single Family Home
Sub Type Single Family Residence
Listing Status Sold
Purchase Type For Sale
Square Footage 2,800 sqft
Price per Sqft $178
Subdivision Dan Patch Trail 1St Add
MLS Listing ID 6226229
Sold Date 09/16/22
Bedrooms 4
Full Baths 3
Half Baths 1
HOA Fees $20/mo
Year Built 2011
Annual Tax Amount $4,404
Tax Year 2022
Contingent None
Lot Size 10,454 Sqft
Acres 0.24
Lot Dimensions 123X86
Property Description
Perfectly set with a private wooded backyard, nearby trails and a convenient location - this beauty is a retreat the minute you pull up. Beyond the functional entryway space and powder room, the home flows into a bright, open-concept dining and kitchen area with vaulted ceilings that makes entertaining easy. Continuing upstairs you'll find a large living area with a fireplace that cozies up the winter months. The master bedroom is situated at the end of the hallway with a master bath and plenty of closet space. An additional 2 bedrooms and full bath complete this floor. The basement brings a large walkout living room, 1 additional bedroom and full bath along with ample amounts of storage and a new geothermal heating & cooling system . You will immediately fall in love with the extended outdoor space with over 400+ square feet of screened in porch and deck along with a cushioned play area. Escape from the city life by jumping on the trail into the beautiful nature preserve.
Location
State MN
County Scott
Zoning Residential-Single Family
Rooms
Basement Egress Window(s), Finished, Full, Sump Pump, Walkout
Dining Room Informal Dining Room
Interior
Heating Geothermal
Cooling Geothermal
Fireplaces Number 1
Fireplaces Type Living Room
Fireplace Yes
Appliance Dishwasher, Dryer, Microwave, Refrigerator, Washer, Water Softener Owned
Exterior
Parking Features Attached Garage, Asphalt
Garage Spaces 3.0
Fence Electric
Pool None
Roof Type Age Over 8 Years,Asphalt
Building
Lot Description Irregular Lot, Tree Coverage - Medium
Story Split Entry (Bi-Level)
Foundation 2475
Sewer City Sewer/Connected
Water City Water/Connected
Level or Stories Split Entry (Bi-Level)
Structure Type Vinyl Siding
New Construction false
Schools
School District Burnsville-Eagan-Savage
Others
HOA Fee Include Professional Mgmt,Shared Amenities
Read Less
Want to know what your home might be worth? Contact us for a FREE valuation!

Our team is ready to help you sell your home for the highest possible price ASAP






