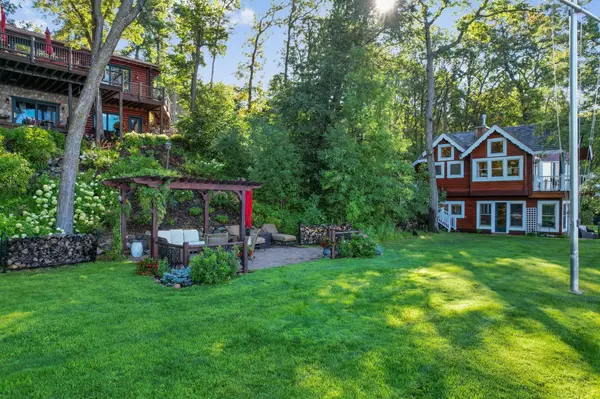$3,250,000
$3,500,000
7.1%For more information regarding the value of a property, please contact us for a free consultation.
4571 & 4573 E Linden BLVD Nisswa, MN 56468
8 Beds
6 Baths
5,876 SqFt
Key Details
Sold Price $3,250,000
Property Type Single Family Home
Sub Type Single Family Residence
Listing Status Sold
Purchase Type For Sale
Square Footage 5,876 sqft
Price per Sqft $553
MLS Listing ID 6248978
Sold Date 09/27/22
Bedrooms 8
Full Baths 4
Half Baths 1
Three Quarter Bath 1
Year Built 1998
Annual Tax Amount $14,620
Tax Year 2022
Contingent None
Lot Size 1.620 Acres
Acres 1.62
Lot Dimensions 1.62 Acres
Property Description
Introducing 4571 and 4573 East Linden Boulevard in Nisswa, Minnesota, steps from historic Grand View Lodge. This newly presented listing now includes a Log House boasting three bedrooms and three bathrooms, a Boat House featuring two bedrooms and two bathrooms, a charming lakeside one bedroom Bunk House, and a newer Carriage House, offering two bedrooms and one bathroom. The Log House, Boat House and Carriage House each have their own kitchen, living room and laundry, perfect for entertaining. Once in a lifetime opportunity to own 106 feet of sandy beach, west facing, A-quality frontage on Gull Lake! The Boat House sits 55 feet off the water, offering breathtaking panoramic views of Gull Lake. Architectural drawings, approved by the City of Nisswa, are available for those interested in expanding the Boat House. Recreate your Grand View Lodge memories just down the shore at your own private retreat. This property will be sure to provide year-round entertainment at the lake!
Location
State MN
County Crow Wing
Zoning Residential-Single Family
Body of Water Gull
Lake Name Gull
Rooms
Basement Daylight/Lookout Windows, Finished, Full, Walkout
Dining Room Breakfast Bar, Eat In Kitchen, Informal Dining Room, Kitchen/Dining Room, Living/Dining Room, Separate/Formal Dining Room
Interior
Heating Forced Air, Fireplace(s), Radiant Floor
Cooling Central Air
Fireplaces Number 2
Fireplaces Type Gas, Living Room, Primary Bedroom, Stone
Fireplace Yes
Appliance Cooktop, Dishwasher, Dryer, Exhaust Fan, Microwave, Range, Refrigerator, Stainless Steel Appliances, Wall Oven, Washer, Water Softener Owned
Exterior
Parking Features Detached, Asphalt, Floor Drain, Garage Door Opener, Heated Garage
Garage Spaces 3.0
Waterfront Description Dock,Lake Front
View Lake, Panoramic, West
Roof Type Shake,Age 8 Years or Less,Asphalt,Wood
Road Frontage No
Building
Lot Description Accessible Shoreline, Irregular Lot, Tree Coverage - Heavy, Tree Coverage - Medium
Story One
Foundation 1556
Sewer City Sewer/Connected, Private Sewer
Water Well
Level or Stories One
Structure Type Log
New Construction false
Schools
School District Brainerd
Read Less
Want to know what your home might be worth? Contact us for a FREE valuation!

Our team is ready to help you sell your home for the highest possible price ASAP





