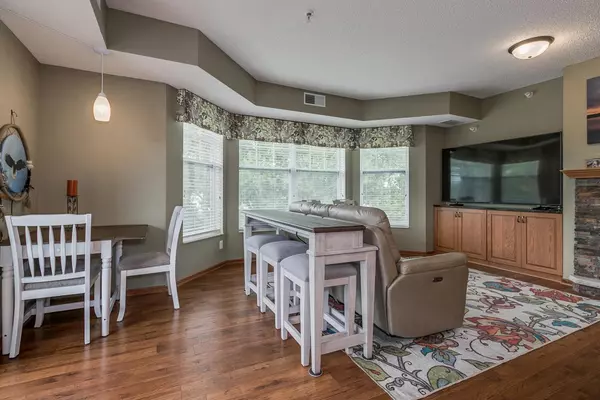$345,000
$349,900
1.4%For more information regarding the value of a property, please contact us for a free consultation.
1880 3rd AVE NW #305 Rochester, MN 55901
3 Beds
2 Baths
1,461 SqFt
Key Details
Sold Price $345,000
Property Type Condo
Sub Type Low Rise
Listing Status Sold
Purchase Type For Sale
Square Footage 1,461 sqft
Price per Sqft $236
Subdivision River Place
MLS Listing ID 6252772
Sold Date 10/03/22
Bedrooms 3
Full Baths 1
Three Quarter Bath 1
HOA Fees $770/mo
Year Built 2009
Annual Tax Amount $1,558
Tax Year 2022
Contingent None
Lot Dimensions Irregular
Property Sub-Type Low Rise
Property Description
Enjoy the easy life with fantastic Co-op living! Gorgeous top floor corner unit overlooking the Zumbro River. Absolutely updated in every space. You'll love the kitchen featuring a center island and breakfast bar with room for 4 stools! Also has beautiful granite countertops, awesome tile backsplash, stainless appliances, under cabinet lighting plus a walk-in pantry! You'll love the scenery this unit provides and take in the outdoors from your private balcony or stay cozy inside and observe from the breakfast nook. Outstanding floorplan is open and bright. You'll love the gleaming high-end upgraded LVP floors thruout, upgraded lighting fixtures and an absolutely marvelous gas fireplace with stone surround. The bedrooms are spacious with an impressive owners suite walk-in closet and the master bath even features a step-in bubble tub! Amazing co-op amenities too long to list. Complete in-unit coverage, plus on-site full-time handyman, great shared amenities and even a free local shuttle!
Location
State MN
County Olmsted
Zoning Residential-Single Family
Body of Water Zumbro River
Rooms
Family Room Amusement/Party Room, Business Center, Community Room, Exercise Room, Guest Suite, Sun Room
Basement None
Dining Room Breakfast Bar, Breakfast Area, Informal Dining Room, Living/Dining Room
Interior
Heating Forced Air
Cooling Central Air
Fireplaces Number 1
Fireplaces Type Gas, Living Room, Stone
Fireplace Yes
Appliance Dishwasher, Disposal, Dryer, Microwave, Range, Refrigerator, Washer
Exterior
Parking Features Assigned, Attached Garage, Asphalt, Shared Driveway, Electric, Floor Drain, Garage Door Opener, Heated Garage, Insulated Garage, Paved, Secured, Shared Garage/Stall, Storage, Underground, Units Vary
Garage Spaces 1.0
Waterfront Description River Front,River View
Road Frontage No
Building
Lot Description Public Transit (w/in 6 blks), Corner Lot, Property Adjoins Public Land, Tree Coverage - Medium, Underground Utilities
Story One
Foundation 1461
Sewer City Sewer/Connected
Water City Water/Connected
Level or Stories One
Structure Type Brick/Stone
New Construction false
Schools
Elementary Schools Elton Hills
Middle Schools John Adams
High Schools John Marshall
School District Rochester
Others
HOA Fee Include Maintenance Structure,Cable TV,Controlled Access,Hazard Insurance,Lawn Care,Maintenance Grounds,Parking,Professional Mgmt,Recreation Facility,Trash,Shared Amenities,Lawn Care,Snow Removal,Taxes,Water
Restrictions None
Read Less
Want to know what your home might be worth? Contact us for a FREE valuation!

Our team is ready to help you sell your home for the highest possible price ASAP





