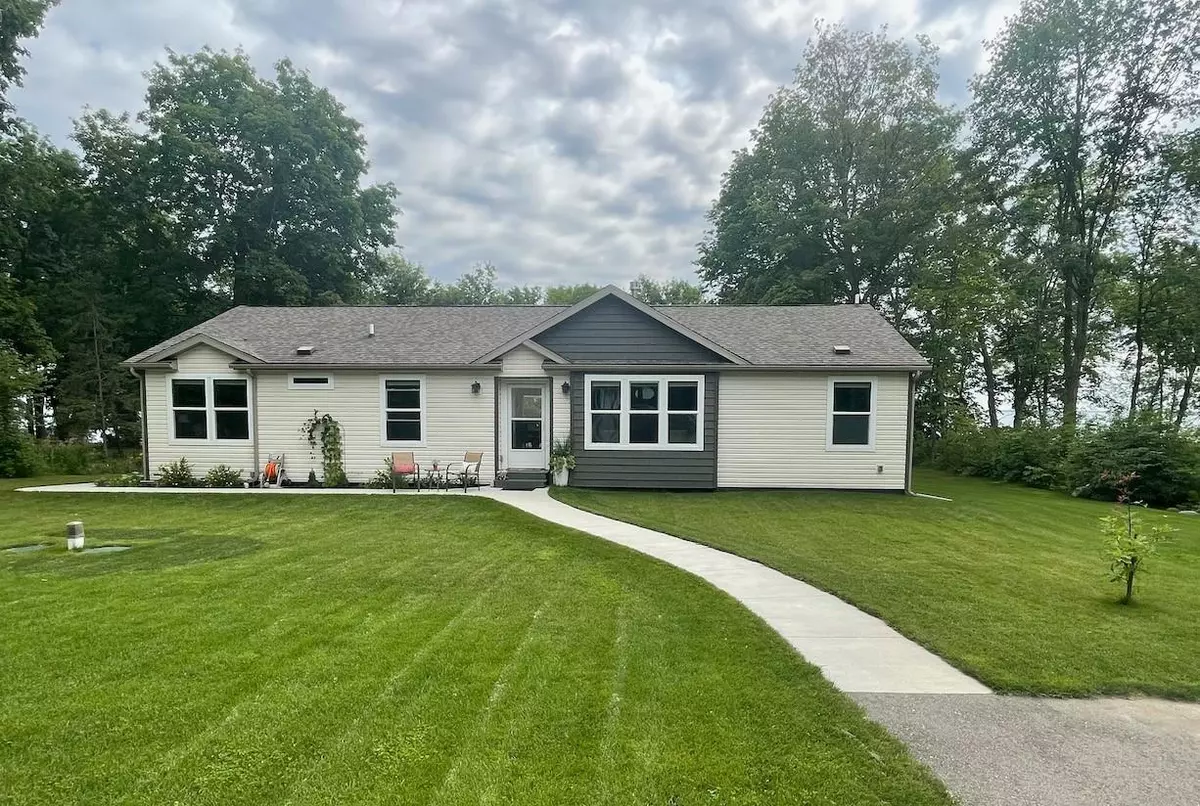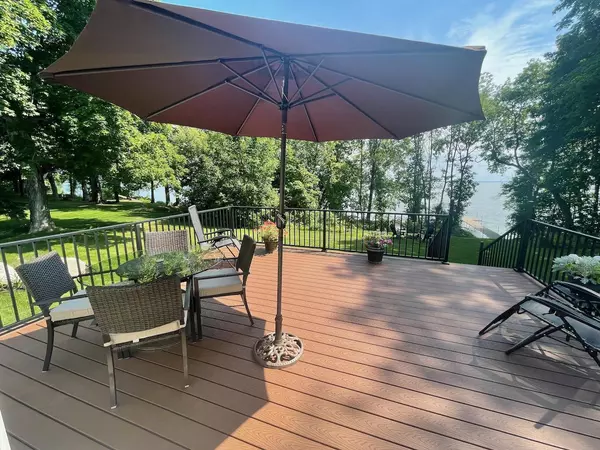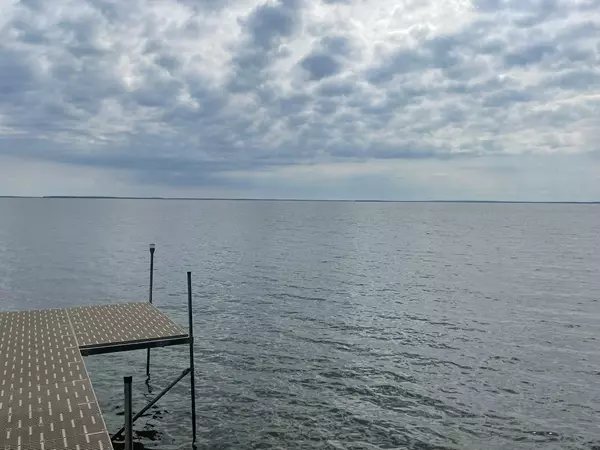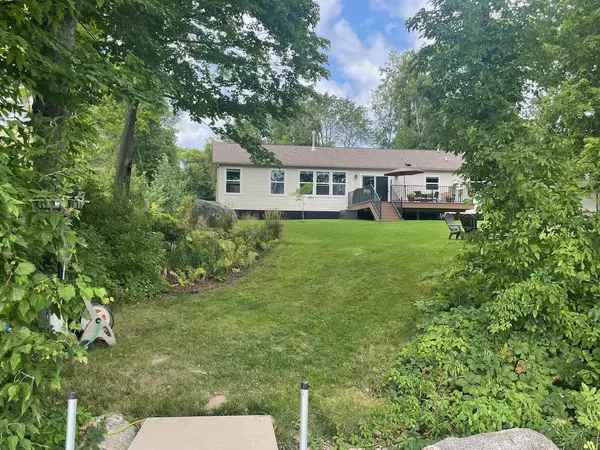$505,000
$475,000
6.3%For more information regarding the value of a property, please contact us for a free consultation.
11156 Ottertail Point DR NW Cass Lake, MN 56633
3 Beds
2 Baths
1,795 SqFt
Key Details
Sold Price $505,000
Property Type Single Family Home
Sub Type Single Family Residence
Listing Status Sold
Purchase Type For Sale
Square Footage 1,795 sqft
Price per Sqft $281
Subdivision Lakewood Shores
MLS Listing ID 6249175
Sold Date 09/30/22
Bedrooms 3
Full Baths 1
Three Quarter Bath 1
Year Built 2018
Annual Tax Amount $2,578
Tax Year 2022
Contingent None
Lot Size 1.040 Acres
Acres 1.04
Lot Dimensions 107x412x116x438
Property Description
Leech Lake, One Level Living, Beautiful Sunrises, Great Elevation! The perfect place to be with family and friends to enjoy water activities or spend time riding or walking the trails in the thousands of acres of forest land nearby. This home features high vaulted ceilings, an open floor plan, granite counters, luxury floor planking, a gas fireplace, a large private primary suite, double sinks, a tiled shower, and a huge closet. A great mudroom/laundry area for dropping items and clothing after a day of outdoor fun. Nearly all of the furnishings are included in this sale and a view of the water from most of the rooms including the big Trex deck. The full unfinished basement is so unexpected and extraordinary with extra space to finish yourself, use for storage, or just as it is now. You will love this up north area and the centralized location.
Location
State MN
County Cass
Zoning Residential-Single Family
Body of Water Leech
Lake Name Leech
Rooms
Basement Drain Tiled, Drainage System, Full, Concrete, Sump Pump, Unfinished
Dining Room Breakfast Bar, Breakfast Area, Eat In Kitchen, Informal Dining Room, Kitchen/Dining Room
Interior
Heating Dual, Forced Air, Heat Pump, Other
Cooling Central Air
Fireplaces Number 1
Fireplaces Type Gas, Living Room
Fireplace Yes
Appliance Dishwasher, Dryer, Electric Water Heater, Exhaust Fan, Fuel Tank - Rented, Microwave, Range, Refrigerator, Stainless Steel Appliances, Washer, Water Softener Owned
Exterior
Parking Features Detached, Gravel, Asphalt, Garage Door Opener
Garage Spaces 3.0
Waterfront Description Dock,Lake Front,Lake View
View Bay, East, Lake, Panoramic, South
Roof Type Age 8 Years or Less,Asphalt,Metal,Pitched
Road Frontage No
Building
Lot Description Property Adjoins Public Land, Tree Coverage - Medium
Story One
Foundation 1795
Sewer Private Sewer, Septic System Compliant - Yes, Tank with Drainage Field
Water Drilled, Private
Level or Stories One
Structure Type Vinyl Siding
New Construction false
Schools
School District Cass Lake-Bena Schools
Read Less
Want to know what your home might be worth? Contact us for a FREE valuation!

Our team is ready to help you sell your home for the highest possible price ASAP





