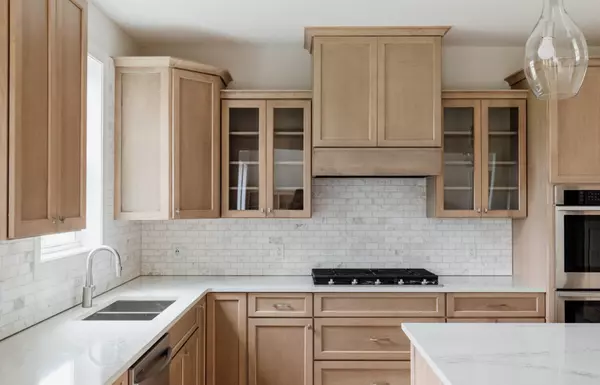$1,150,000
$1,195,000
3.8%For more information regarding the value of a property, please contact us for a free consultation.
5698 Kelvin AVE N Lake Elmo, MN 55042
6 Beds
5 Baths
4,511 SqFt
Key Details
Sold Price $1,150,000
Property Type Single Family Home
Sub Type Single Family Residence
Listing Status Sold
Purchase Type For Sale
Square Footage 4,511 sqft
Price per Sqft $254
Subdivision Meadows/Lake Elmo 2Nd Add
MLS Listing ID 6244796
Sold Date 10/14/22
Bedrooms 6
Full Baths 2
Three Quarter Bath 3
HOA Fees $100/qua
Year Built 2022
Annual Tax Amount $2,450
Tax Year 2022
Contingent None
Lot Size 1.120 Acres
Acres 1.12
Lot Dimensions 153x307x150x335
Property Description
Stunning and spacious custom build by Creative Homes. This home features six spacious bedrooms, a 3 season porch, two-story 19 foot tall fireplace, a wet bar, and an absolutely gorgeous kitchen. On the main level, is an awesome foyer with an open staircase, a den, a bedroom, 3/4 bath, and the kitchen/dining/great room space. In the kitchen, you'll find a butler pantry, a prep sink, glass cabinets, open shelves and a natural stone tile backsplash. Throughout the open concept main level is engineered hardwood, blonde tones, and white finishes. Head upstairs to find the laundry room, four spacious bedrooms all with walk-in closets, and three bathrooms. The owners suite is noteworthy with a free standing tub, fully tiled shower, and massive walk-in closet with access to the laundry room. Downstairs also has a ton of room to do as you please featuring a large great room with a wet bar, a sixth bedroom, another bathroom, and a flex space.
Location
State MN
County Washington
Community Hidden Meadows
Zoning Residential-Single Family
Rooms
Basement Daylight/Lookout Windows, Drain Tiled, Drainage System, Finished, Concrete, Storage Space, Sump Pump
Dining Room Informal Dining Room
Interior
Heating Forced Air
Cooling Central Air
Fireplaces Number 1
Fireplaces Type Gas
Fireplace Yes
Appliance Air-To-Air Exchanger, Cooktop, Dishwasher, Exhaust Fan, Freezer, Humidifier, Gas Water Heater, Microwave, Refrigerator, Wall Oven, Water Softener Owned
Exterior
Parking Features Attached Garage, Asphalt, Garage Door Opener, Insulated Garage
Garage Spaces 4.0
Fence None
Pool None
Roof Type Age 8 Years or Less,Asphalt
Building
Lot Description Sod Included in Price
Story Two
Foundation 1542
Sewer Shared Septic
Water City Water/Connected
Level or Stories Two
Structure Type Brick/Stone,Fiber Cement
New Construction true
Schools
School District Stillwater
Others
HOA Fee Include Other,Professional Mgmt
Read Less
Want to know what your home might be worth? Contact us for a FREE valuation!

Our team is ready to help you sell your home for the highest possible price ASAP





