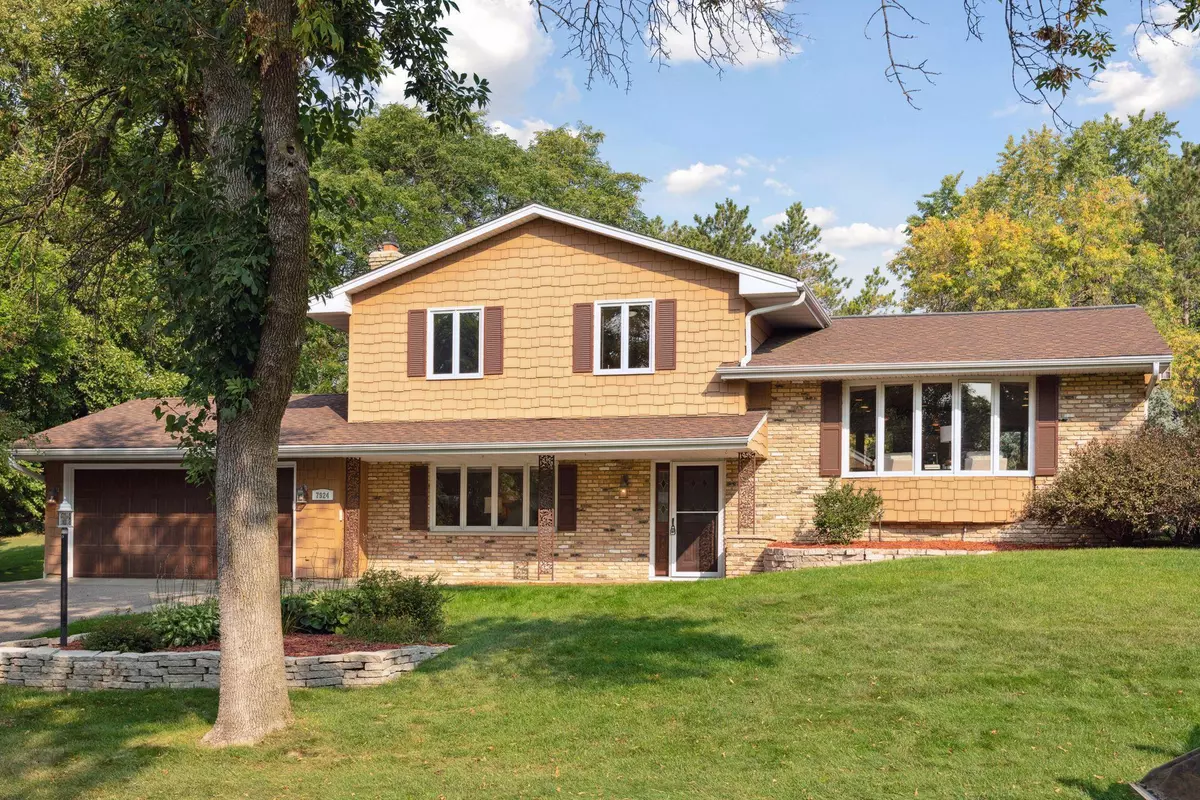$430,000
$425,000
1.2%For more information regarding the value of a property, please contact us for a free consultation.
7924 37th AVE N New Hope, MN 55427
3 Beds
2 Baths
2,496 SqFt
Key Details
Sold Price $430,000
Property Type Single Family Home
Sub Type Single Family Residence
Listing Status Sold
Purchase Type For Sale
Square Footage 2,496 sqft
Price per Sqft $172
MLS Listing ID 6255803
Sold Date 10/17/22
Bedrooms 3
Full Baths 1
Three Quarter Bath 1
Year Built 1968
Annual Tax Amount $4,943
Tax Year 2022
Contingent None
Lot Size 0.460 Acres
Acres 0.46
Lot Dimensions S 100X190X106X195
Property Description
Beautifully updated and maintained home on a stunning .46-acre lot in a quiet cul-de-sac neighborhood. Open concept plan offering an updated kitchen with ample cabinetry, Cambria countertops and stainless steel appliances, living room with a gas burning fireplace and large bay windows, and a dining area with sliding glass doors opening to an outside private oasis with a spacious deck, patios, hot tub, basketball court, large backyard and a shed. Three bedrooms and a full bath are located on the upper level. Additional features include a family room with a wood burning fireplace, amusement room with a bar, den/flex room, and a large laundry and storage room. Attached two-car garage with additional side parking. Freshly painted exterior, new carpet on the upper level and refinished hardwood flooring. In-ceiling speakers for surround sound. Ideally located next to Bassett Creek trail system, Northwood Park and Lake, schools, and providing easy access to highways and downtown Minneapolis.
Location
State MN
County Hennepin
Zoning Residential-Single Family
Rooms
Basement Crawl Space, Drain Tiled, Partial, Sump Pump
Dining Room Kitchen/Dining Room, Living/Dining Room
Interior
Heating Forced Air
Cooling Central Air
Fireplaces Number 2
Fireplaces Type Family Room, Gas, Living Room, Wood Burning
Fireplace Yes
Appliance Air-To-Air Exchanger, Dishwasher, Disposal, Dryer, Humidifier, Microwave, Range, Refrigerator, Washer
Exterior
Parking Features Attached Garage, Asphalt, Garage Door Opener
Garage Spaces 2.0
Roof Type Asphalt
Building
Lot Description Public Transit (w/in 6 blks), Tree Coverage - Medium
Story Four or More Level Split
Foundation 1296
Sewer City Sewer/Connected
Water City Water/Connected
Level or Stories Four or More Level Split
Structure Type Brick/Stone,Fiber Cement
New Construction false
Schools
School District Robbinsdale
Read Less
Want to know what your home might be worth? Contact us for a FREE valuation!

Our team is ready to help you sell your home for the highest possible price ASAP






