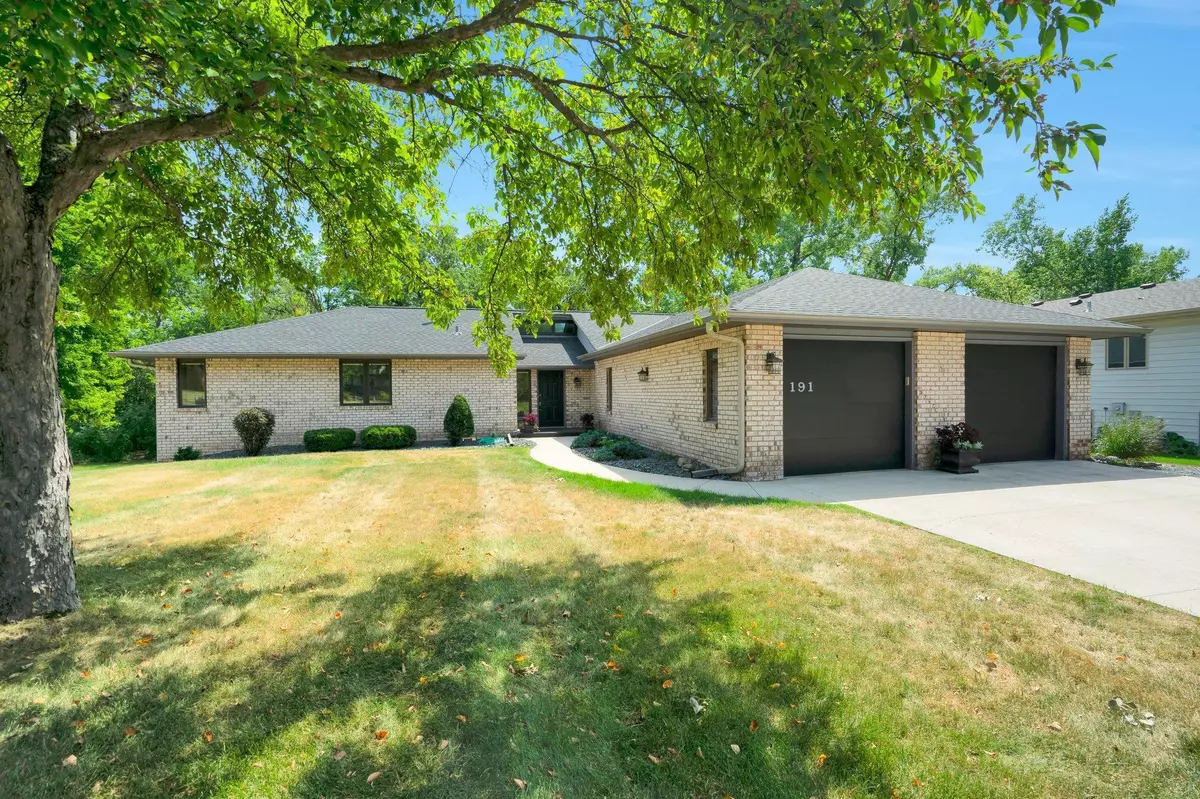$459,500
$475,000
3.3%For more information regarding the value of a property, please contact us for a free consultation.
191 Woodridge DR Vadnais Heights, MN 55127
3 Beds
3 Baths
2,253 SqFt
Key Details
Sold Price $459,500
Property Type Single Family Home
Sub Type Single Family Residence
Listing Status Sold
Purchase Type For Sale
Square Footage 2,253 sqft
Price per Sqft $203
Subdivision Wood Ridge Add 2
MLS Listing ID 6245927
Sold Date 10/20/22
Bedrooms 3
Full Baths 3
Year Built 1979
Annual Tax Amount $5,374
Tax Year 2022
Contingent None
Lot Size 0.370 Acres
Acres 0.37
Lot Dimensions 95x168x95x173
Property Sub-Type Single Family Residence
Property Description
Extremely well-built and meticulously maintained walk out rambler in a tree filled neighborhood. A charming entry welcomes you into the main floor featuring a light and cheerful living room with "clear story" windows and 1 of 2 beautiful wood burning, brick fireplaces. The connecting formal dining area creates a roomy, relaxing place to entertain. Custom cupboards in the kitchen boast an abundance of large storage drawers. 3 bedrooms, including primary suite w/walk in closet, and a convenient main floor laundry area complete the upper level. Lower level features large walk out family room with 2nd fireplace, Bose surround sound and wet bar. A 4th lg. office/guest room (Non-conforming-closet), lg. storage room, separate workroom, with outside access, and 3rd full bath finish the LL. Quality Pella windows w/Slim Shades throughout home, spacious garage w/air compressor hook-up from LL workshop, well-maintained yard with invisible fencing and motion lights make this YOUR NEW HOME!
Location
State MN
County Ramsey
Zoning Residential-Single Family
Rooms
Basement Block, Daylight/Lookout Windows, Egress Window(s), Finished, Storage Space, Walkout
Dining Room Eat In Kitchen, Separate/Formal Dining Room
Interior
Heating Forced Air
Cooling Central Air
Fireplaces Number 2
Fireplaces Type Brick, Family Room, Living Room, Wood Burning
Fireplace Yes
Appliance Cooktop, Dishwasher, Disposal, Dryer, Exhaust Fan, Freezer, Gas Water Heater, Microwave, Refrigerator, Wall Oven, Washer
Exterior
Parking Features Attached Garage, Asphalt, Garage Door Opener, Storage, Tandem
Garage Spaces 2.0
Fence Invisible
Pool None
Roof Type Age Over 8 Years,Asphalt
Building
Lot Description Tree Coverage - Heavy
Story One
Foundation 1293
Sewer City Sewer/Connected
Water City Water/Connected
Level or Stories One
Structure Type Brick/Stone,Stucco
New Construction false
Schools
School District White Bear Lake
Read Less
Want to know what your home might be worth? Contact us for a FREE valuation!

Our team is ready to help you sell your home for the highest possible price ASAP





