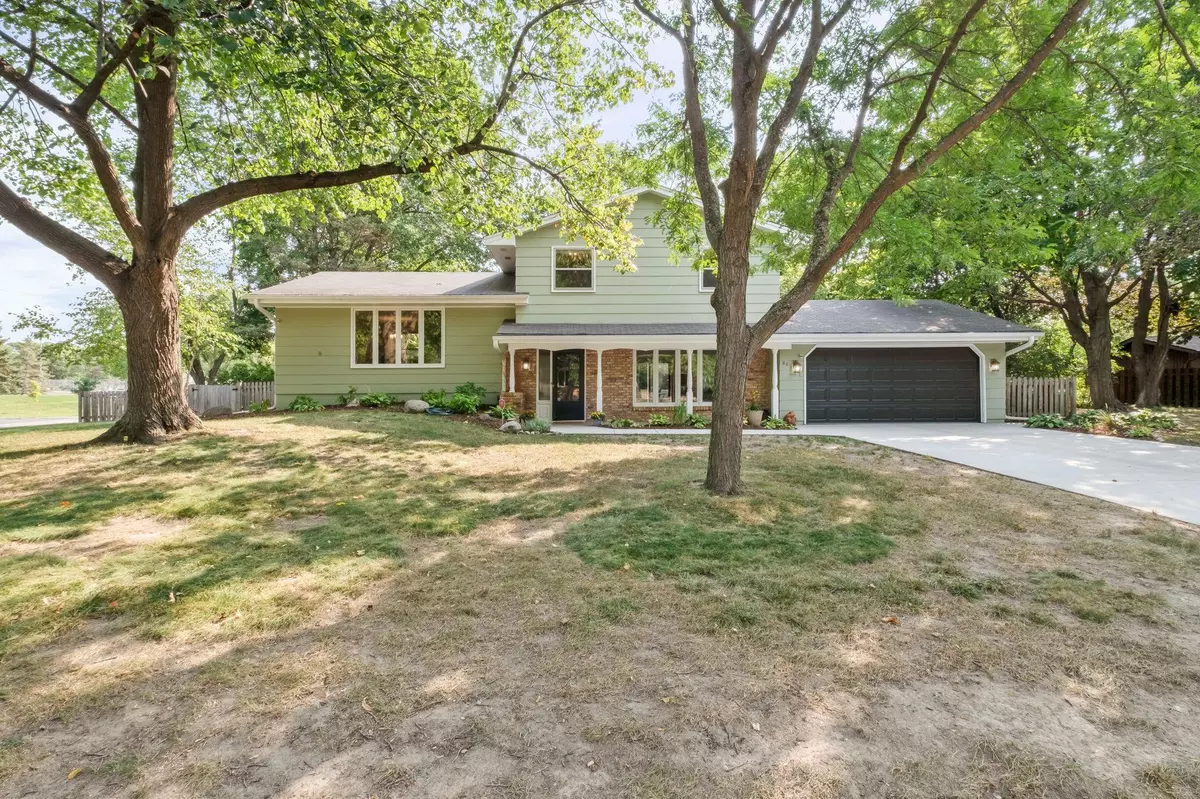$351,500
$330,000
6.5%For more information regarding the value of a property, please contact us for a free consultation.
8801 32nd CT N New Hope, MN 55427
3 Beds
3 Baths
1,752 SqFt
Key Details
Sold Price $351,500
Property Type Single Family Home
Sub Type Single Family Residence
Listing Status Sold
Purchase Type For Sale
Square Footage 1,752 sqft
Price per Sqft $200
MLS Listing ID 6257711
Sold Date 10/24/22
Bedrooms 3
Full Baths 1
Half Baths 1
Three Quarter Bath 1
Year Built 1969
Annual Tax Amount $4,272
Tax Year 2022
Contingent None
Lot Size 0.290 Acres
Acres 0.29
Lot Dimensions 98x89x135x83x24x16
Property Description
Welcome to 8801 32nd Court N. located on a quiet cul de sac across the street from Hidden Valley Park. Prime location within minutes of freeway access, nearby schools, walking trails throughout the park and
so much morel All 3 bedrooms are located on the upper level, and the owner's suite has a private 3/4 bath with NEW shower tile and ample closet space. The main level family room provides plenty of space for entertaining or a cozy movie night. The adjacent patio doors lead out to the oversized backyard with a patio. This home sits on a .29-acre corner lot that has a fully fenced-in backyard, perfect for enjoying the gorgeous Fall weather. Recent improvements to the home include NEW carpet throughout
(2022), NEW primary shower tile (2022), new concrete driveway, garage floor & front walkway (2020), new garage door and opener (2020), Exterior paint (2019), and Interior Paint (2021).
Location
State MN
County Hennepin
Zoning Residential-Single Family
Rooms
Basement Drain Tiled, Sump Pump
Dining Room Separate/Formal Dining Room
Interior
Heating Forced Air
Cooling Central Air
Fireplace No
Appliance Dishwasher, Disposal, Dryer, Electric Water Heater, Exhaust Fan, Microwave, Range, Refrigerator, Washer
Exterior
Parking Features Attached Garage, Concrete, Garage Door Opener
Garage Spaces 2.0
Fence Wood
Roof Type Asphalt
Building
Lot Description Corner Lot, Tree Coverage - Medium
Story Four or More Level Split
Foundation 1104
Sewer City Sewer/Connected
Water City Water/Connected
Level or Stories Four or More Level Split
Structure Type Brick/Stone,Fiber Board
New Construction false
Schools
School District Robbinsdale
Read Less
Want to know what your home might be worth? Contact us for a FREE valuation!

Our team is ready to help you sell your home for the highest possible price ASAP






