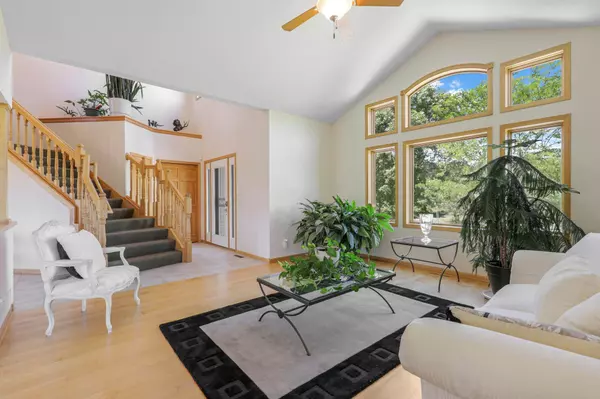$525,000
$525,000
For more information regarding the value of a property, please contact us for a free consultation.
20855 Lander CT NW Elk River, MN 55330
5 Beds
4 Baths
4,392 SqFt
Key Details
Sold Price $525,000
Property Type Single Family Home
Sub Type Single Family Residence
Listing Status Sold
Purchase Type For Sale
Square Footage 4,392 sqft
Price per Sqft $119
Subdivision Meadowwoods Village
MLS Listing ID 6249662
Sold Date 10/27/22
Bedrooms 5
Full Baths 2
Three Quarter Bath 2
HOA Fees $30/qua
Year Built 2004
Annual Tax Amount $7,044
Tax Year 2021
Contingent None
Lot Size 0.450 Acres
Acres 0.45
Lot Dimensions irregular
Property Sub-Type Single Family Residence
Property Description
Custom build executive 2 story with many high end updates! Home features and open floor plan 2 kitchens, main floor kitchen has top of the line Jenn-Air appliances, both have granite counter tops. One level living is possible as main level boasts laundry room facilities a generous sized bedroom and a 3/4 bath near by. Lower level is an entertainers dream with a well appointed full kitchen, spacious family room with a complete library wall with ladder and a huge bedroom. Could easily accommodate separate living quarters for a mother in law suite or possible rental. Backyard is exquisite and full of amazing wildlife. Enjoy sunsets and frequent animal sightings from your choice patio or large deck. Come see where nature meets style, book your showing today!
Location
State MN
County Sherburne
Zoning Residential-Single Family
Rooms
Basement Block, Daylight/Lookout Windows, Finished, Storage Space, Sump Pump
Dining Room Breakfast Bar, Separate/Formal Dining Room
Interior
Heating Forced Air
Cooling Central Air
Fireplaces Number 2
Fireplaces Type Family Room, Living Room
Fireplace Yes
Appliance Dishwasher, Dryer, Exhaust Fan, Freezer, Microwave, Range, Refrigerator, Washer, Water Softener Owned
Exterior
Parking Features Attached Garage, Concrete
Garage Spaces 3.0
Fence Vinyl
Roof Type Asphalt
Building
Lot Description Corner Lot, Tree Coverage - Light
Story Two
Foundation 1805
Sewer Shared Septic, Tank with Drainage Field
Water Well
Level or Stories Two
Structure Type Brick/Stone,Vinyl Siding
New Construction false
Schools
School District Elk River
Others
HOA Fee Include Professional Mgmt
Read Less
Want to know what your home might be worth? Contact us for a FREE valuation!

Our team is ready to help you sell your home for the highest possible price ASAP





