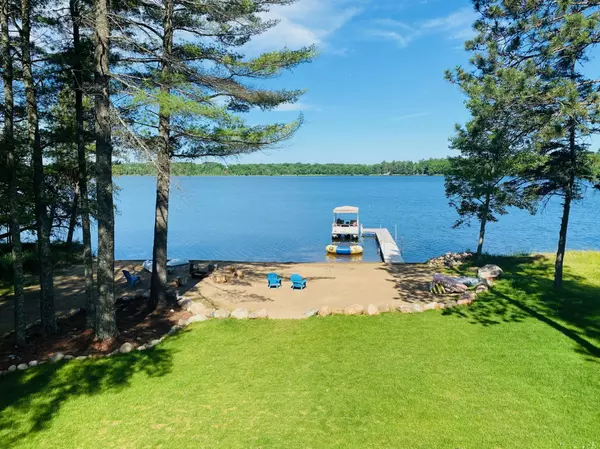$675,000
$699,900
3.6%For more information regarding the value of a property, please contact us for a free consultation.
35023 Sleepy Valley RD Crosslake, MN 56442
5 Beds
3 Baths
3,872 SqFt
Key Details
Sold Price $675,000
Property Type Single Family Home
Sub Type Single Family Residence
Listing Status Sold
Purchase Type For Sale
Square Footage 3,872 sqft
Price per Sqft $174
MLS Listing ID 6151752
Sold Date 10/28/22
Bedrooms 5
Full Baths 2
Three Quarter Bath 1
Year Built 1991
Annual Tax Amount $2,974
Tax Year 2021
Contingent None
Lot Size 1.100 Acres
Acres 1.1
Lot Dimensions 202x60x128x175x170
Property Description
Must see five bed, three bath, 4,000 square foot Velvet Lake home. Great investment opportunity as this property averages $700 per night when rented in the summer months! This property features panoramic west facing views with breathtaking sunsets, fifty feet of sand beach (175 feet of lake frontage), and perfect elevation to the water from the walk out basement. Home has new floors, fresh paint, new drilled well, and new Ameribuilt four stall detached garage. Velvet lake is a crystal clear, spring fed, private lake with no public access. Half of the shoreline on Velvet is DNR land which provides and endless array of wildlife. Great for water sports and amazing fishing. This property has its own boat launch to get your inboard or outboard in the water. The dock is included with the sale. Schedule your showing today!
Location
State MN
County Crow Wing
Zoning Residential-Single Family
Body of Water Velvet
Rooms
Basement Walkout
Dining Room Kitchen/Dining Room
Interior
Heating Forced Air
Cooling Central Air
Fireplaces Number 2
Fireplace Yes
Appliance Cooktop, Dishwasher, Dryer, Exhaust Fan, Freezer, Microwave, Range, Refrigerator, Washer
Exterior
Parking Features Attached Garage, Detached
Garage Spaces 3.0
Fence None
Pool None
Waterfront Description Lake Front
View Y/N West
View West
Roof Type Asphalt
Road Frontage No
Building
Lot Description Irregular Lot, Tree Coverage - Medium
Story Two
Foundation 2296
Sewer Private Sewer, Tank with Drainage Field
Water Submersible - 4 Inch, Drilled, Private, Well
Level or Stories Two
Structure Type Wood Siding
New Construction false
Schools
School District Pequot Lakes
Read Less
Want to know what your home might be worth? Contact us for a FREE valuation!

Our team is ready to help you sell your home for the highest possible price ASAP






