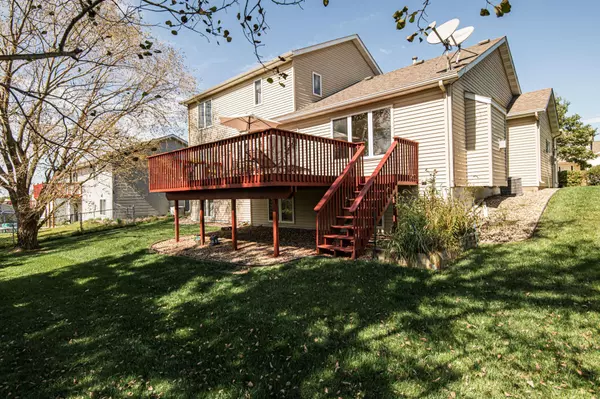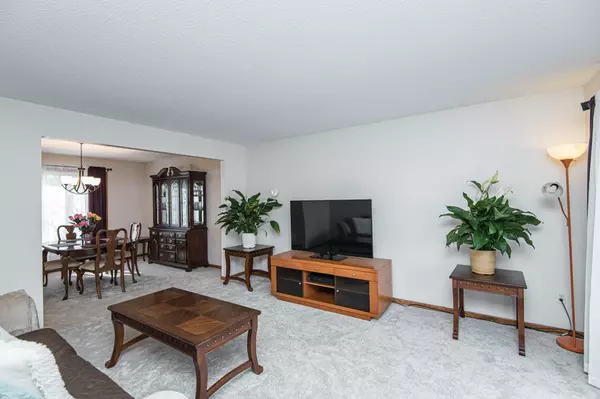$430,000
$440,000
2.3%For more information regarding the value of a property, please contact us for a free consultation.
4422 Savannah DR NW Rochester, MN 55901
4 Beds
4 Baths
3,374 SqFt
Key Details
Sold Price $430,000
Property Type Single Family Home
Sub Type Single Family Residence
Listing Status Sold
Purchase Type For Sale
Square Footage 3,374 sqft
Price per Sqft $127
Subdivision North Park 9Th Sub
MLS Listing ID 6263341
Sold Date 11/14/22
Bedrooms 4
Full Baths 2
Half Baths 1
Three Quarter Bath 1
Year Built 1999
Annual Tax Amount $4,008
Tax Year 2021
Contingent None
Lot Size 6,969 Sqft
Acres 0.16
Lot Dimensions 68x100
Property Description
This impressive two story home is both spacious & updated! New carpet throughout the home & fresh paint create a blank slate for your creativity to flourish. Main floor updated light fixtures highlight the openness of the kitchen, informal dining, & family room with vaulted ceilings, builtins & gas fireplace. A bright kitchen features a glass tile backsplash, stainless steel appliances, new hardware, & an abundance of storage & nearby convenience of main floor laundry room. The large deck is newly re-stained providing you the luxury of enjoying the fall season here! You'll appreciate the recently complete basement remodel with luxury vinyl plank flooring throughout the media room, game room, & 4th bedroom. Working from home is easy with pre-wired cat5 network cable & with plenty of space to form the perfect office. Fantastic location near parks, numerous shopping & dining options, access to trail system is a block away & the home is mere steps from public transit stops.
Location
State MN
County Olmsted
Zoning Residential-Single Family
Rooms
Basement Finished, Full
Dining Room Informal Dining Room
Interior
Heating Forced Air
Cooling Central Air
Fireplaces Number 1
Fireplaces Type Living Room
Fireplace Yes
Appliance Dishwasher, Dryer, Microwave, Range, Refrigerator, Washer, Water Softener Owned
Exterior
Garage Attached Garage, Concrete
Garage Spaces 2.0
Roof Type Asphalt
Building
Lot Description Public Transit (w/in 6 blks), Tree Coverage - Light
Story Two
Foundation 1198
Sewer City Sewer/Connected
Water City Water/Connected
Level or Stories Two
Structure Type Vinyl Siding
New Construction false
Schools
Elementary Schools George Gibbs
Middle Schools Dakota
High Schools John Marshall
School District Rochester
Read Less
Want to know what your home might be worth? Contact us for a FREE valuation!

Our team is ready to help you sell your home for the highest possible price ASAP






