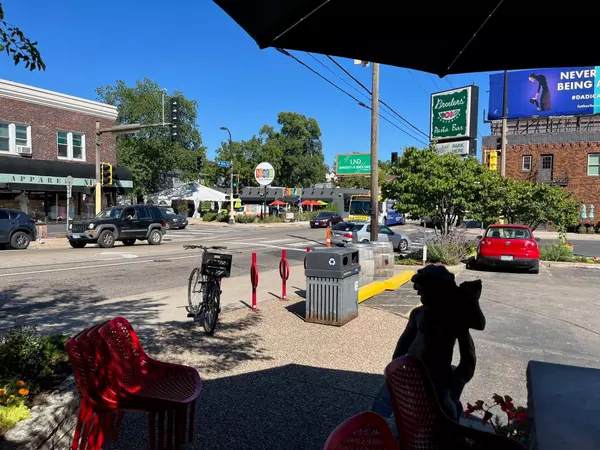$615,000
$629,900
2.4%For more information regarding the value of a property, please contact us for a free consultation.
4944 Newton AVE S Minneapolis, MN 55419
3 Beds
2 Baths
2,252 SqFt
Key Details
Sold Price $615,000
Property Type Single Family Home
Sub Type Single Family Residence
Listing Status Sold
Purchase Type For Sale
Square Footage 2,252 sqft
Price per Sqft $273
Subdivision Harriet Heights 2Nd Div
MLS Listing ID 6240580
Sold Date 11/14/22
Bedrooms 3
Full Baths 1
Three Quarter Bath 1
Year Built 1921
Annual Tax Amount $8,186
Tax Year 2022
Contingent None
Lot Size 5,227 Sqft
Acres 0.12
Lot Dimensions 40x128
Property Description
A VERY special home on an amazing block. 2 BLOCKS TO HARRIET!!! Walk to Tinto's and Broder's Pasta Bar- the deli, Coffee at Sparrow. 2 blocks away at 50th and Penn. A DREAM MAIN FLOOR BEDROOM and full bath walks out to a bluestone dining terrace and deck. Simply a delightful entertaining home inside and out. Huge welcoming front porch. Gracious LR and formal DR. Kitchen and baths beautifully refinished by the current owner to live here. UPSTAIRS: 2 Bedrooms, nice family loft/office space and 3/4 bath. DOWNSTAIRS: is "finished" by the previous owner- pretty basic- but big, open and dry. We only said 500 sqft. A VERY SPECIAL HOUSE. on an amazing block. FALL IN LOVE.
Location
State MN
County Hennepin
Zoning Residential-Single Family
Rooms
Basement Full
Dining Room Separate/Formal Dining Room
Interior
Heating Baseboard, Hot Water
Cooling Central Air
Fireplaces Number 1
Fireplaces Type Gas, Living Room
Fireplace Yes
Appliance Dishwasher, Dryer, Exhaust Fan, Gas Water Heater, Water Filtration System, Microwave, Range, Refrigerator, Washer
Exterior
Garage Detached, Concrete
Garage Spaces 2.0
Fence Full, Wood
Roof Type Age Over 8 Years,Asphalt
Building
Lot Description Public Transit (w/in 6 blks), Tree Coverage - Medium
Story One and One Half
Foundation 1134
Sewer City Sewer/Connected
Water City Water/Connected
Level or Stories One and One Half
Structure Type Stucco
New Construction false
Schools
School District Minneapolis
Read Less
Want to know what your home might be worth? Contact us for a FREE valuation!

Our team is ready to help you sell your home for the highest possible price ASAP






