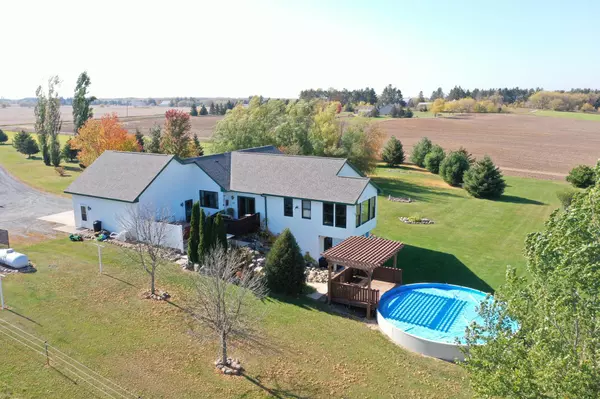$525,000
$553,000
5.1%For more information regarding the value of a property, please contact us for a free consultation.
2061 160th AVE Saint Croix Falls, WI 54024
4 Beds
3 Baths
3,140 SqFt
Key Details
Sold Price $525,000
Property Type Single Family Home
Sub Type Single Family Residence
Listing Status Sold
Purchase Type For Sale
Square Footage 3,140 sqft
Price per Sqft $167
MLS Listing ID 6271128
Sold Date 11/11/22
Bedrooms 4
Full Baths 1
Three Quarter Bath 2
Year Built 2006
Annual Tax Amount $4,920
Tax Year 2021
Contingent None
Lot Size 10.430 Acres
Acres 10.43
Lot Dimensions Irregular
Property Sub-Type Single Family Residence
Property Description
Incredible 4BR/3BA spacious home on 10+ secluded acres, with a finished walkout basement, 2 family rooms, oversized master bath with clawfoot tub, deck with a hot tub, pergola overlooking the swimming pool, a patio and RV hookups too! Brand new roof on home and big garage, heated floors on lower level, forced air/central air throughout the entire house, pellet stove, and fiber optic high speed internet, making this an ideal place to work from home. Lots of beautiful landscaping, along with a 2-car attached heated/insulated garage, a second 46x64 garage with 16 ft sidewalls and 13 ft door, a third 36x46 garage with 10 ft sidewall including a tack room, a horse shelter with automatic Nelson watering system and fenced horse pastures!
Location
State WI
County Polk
Zoning Agriculture,Residential-Single Family
Rooms
Basement Egress Window(s), Finished, Full, Walkout
Dining Room Breakfast Area, Eat In Kitchen, Informal Dining Room
Interior
Heating Forced Air, Radiant Floor, Wood Stove
Cooling Central Air
Fireplaces Number 1
Fireplaces Type Free Standing, Pellet Stove
Fireplace Yes
Appliance Cooktop, Dishwasher, Dryer, Electronic Air Filter, Exhaust Fan, Microwave, Refrigerator, Wall Oven, Washer, Water Softener Owned
Exterior
Parking Features Attached Garage, Gravel, Garage Door Opener
Garage Spaces 2.0
Fence Electric, Wire
Pool Above Ground, Heated
Roof Type Asphalt,Pitched
Building
Lot Description Tree Coverage - Light
Story One
Foundation 1600
Sewer Private Sewer
Water Well
Level or Stories One
Structure Type Fiber Cement,Wood Siding
New Construction false
Schools
School District Unity
Read Less
Want to know what your home might be worth? Contact us for a FREE valuation!

Our team is ready to help you sell your home for the highest possible price ASAP





