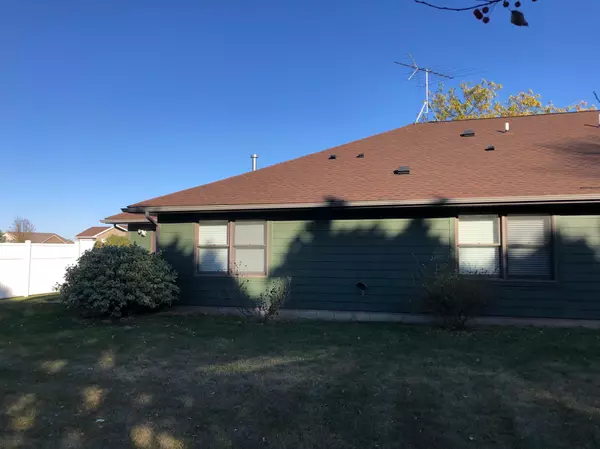$239,000
$245,000
2.4%For more information regarding the value of a property, please contact us for a free consultation.
610 5th ST NE Plainview, MN 55964
2 Beds
2 Baths
1,056 SqFt
Key Details
Sold Price $239,000
Property Type Townhouse
Sub Type Townhouse Side x Side
Listing Status Sold
Purchase Type For Sale
Square Footage 1,056 sqft
Price per Sqft $226
MLS Listing ID 6273130
Sold Date 11/29/22
Bedrooms 2
Full Baths 1
Three Quarter Bath 1
HOA Fees $100/mo
Year Built 2003
Annual Tax Amount $2,262
Tax Year 2022
Contingent None
Lot Size 6,969 Sqft
Acres 0.16
Lot Dimensions 53x135
Property Sub-Type Townhouse Side x Side
Property Description
One level townhome living in a small 8 unit association! 2 bedrooms and 2 baths. Open kitchen/dining area adjacent to the living room that flows nicely into a sun room with French doors and access to outside patio. Abundance of natural light, with vaulted ceilings, laminate flooring, in-floor heat, bull-nose finishing, display shelf and crown molding features. Interior of garage is finished. Pretty perennial gardens adjourn this property. This home is comfortable & cozy!
Location
State MN
County Wabasha
Zoning Residential-Single Family
Rooms
Basement None
Dining Room Kitchen/Dining Room
Interior
Heating Forced Air, Radiant Floor
Cooling Central Air
Fireplace No
Appliance Dishwasher, Disposal, Dryer, Gas Water Heater, Microwave, Range, Refrigerator, Washer, Water Softener Owned
Exterior
Parking Features Attached Garage, Concrete
Garage Spaces 2.0
Fence Partial, Vinyl
Roof Type Age 8 Years or Less,Asphalt
Building
Lot Description Tree Coverage - Medium
Story One
Foundation 1056
Sewer City Sewer/Connected
Water City Water/Connected
Level or Stories One
Structure Type Fiber Cement
New Construction false
Schools
School District Plainview-Elgin-Millville
Others
HOA Fee Include Lawn Care,Lawn Care,Snow Removal
Restrictions Pets - Cats Allowed,Pets - Dogs Allowed
Read Less
Want to know what your home might be worth? Contact us for a FREE valuation!

Our team is ready to help you sell your home for the highest possible price ASAP





