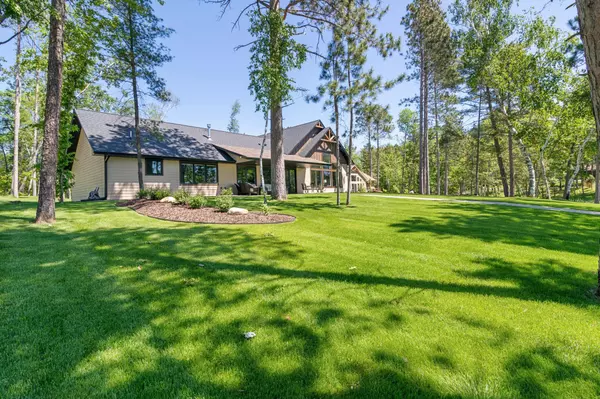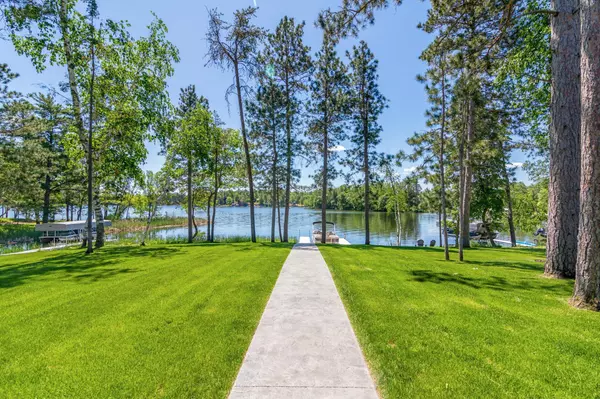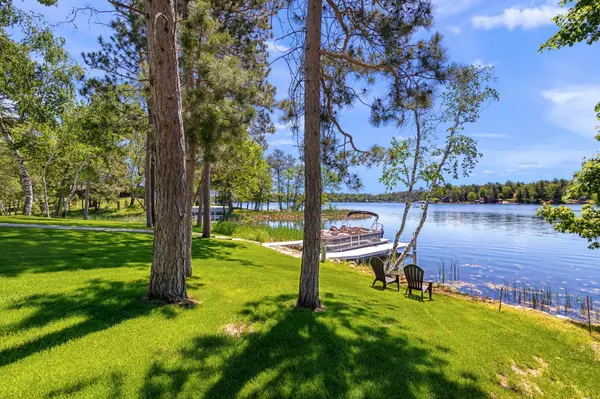$1,379,000
$1,395,000
1.1%For more information regarding the value of a property, please contact us for a free consultation.
11953 Blue Rush LN Crosslake, MN 56442
3 Beds
3 Baths
3,388 SqFt
Key Details
Sold Price $1,379,000
Property Type Single Family Home
Sub Type Single Family Residence
Listing Status Sold
Purchase Type For Sale
Square Footage 3,388 sqft
Price per Sqft $407
Subdivision Blue Rush Estates
MLS Listing ID 6225764
Sold Date 11/30/22
Bedrooms 3
Full Baths 2
Three Quarter Bath 1
Year Built 2020
Annual Tax Amount $6,259
Tax Year 2022
Contingent None
Lot Size 0.860 Acres
Acres 0.86
Lot Dimensions 100 x 350 x 100 x 350
Property Description
Nestled under a stand of pines is this newly constructed 3 plus bedroom 3 bath Rush Lake home which boasts 100 ft of sand frontage, level elevation and a beautifully landscaped lot. Well-appointed home has a current design and features an open floor plan, one level living, luxury vinyl flooring, floor to ceiling fireplace, lakeside master bedroom suite and an upper level loft you can use for additional sleeping accommodations, home can sleep 14 people. Attached 4 stall oversized garage is finished, heated, has an epoxy floor and offers storage options. The on grade lakeside stamped concrete patio is the perfect for sharing a meal with friends or relaxing after a long day. Home is in a neighborhood of similar homes and has that end of the road privacy you have been looking for. You will enjoy boating from this area of the Whitefish Chain as you can accommodate the different wind directions and still have access to the big water. Located minutes from all the great Crosslake amenities
Location
State MN
County Crow Wing
Zoning Shoreline,Residential-Single Family
Body of Water Rush-Hen
Lake Name Whitefish
Rooms
Basement None
Dining Room Kitchen/Dining Room
Interior
Heating Forced Air, Radiant Floor, Radiant
Cooling Central Air
Fireplaces Number 2
Fireplaces Type Family Room, Gas, Living Room
Fireplace Yes
Appliance Dishwasher, Dryer, Exhaust Fan, Freezer, Gas Water Heater, Microwave, Range, Refrigerator, Tankless Water Heater, Washer, Water Softener Owned
Exterior
Parking Features Attached Garage, Asphalt, Floor Drain, Garage Door Opener, Heated Garage, Insulated Garage
Garage Spaces 4.0
Waterfront Description Lake Front,Lake View
View Y/N South
View South
Roof Type Asphalt
Road Frontage No
Building
Lot Description Accessible Shoreline, Tree Coverage - Light
Story One
Foundation 3066
Sewer Private Sewer, Tank with Drainage Field
Water Drilled, Private, Well
Level or Stories One
Structure Type Engineered Wood
New Construction true
Schools
School District Pequot Lakes
Read Less
Want to know what your home might be worth? Contact us for a FREE valuation!

Our team is ready to help you sell your home for the highest possible price ASAP






