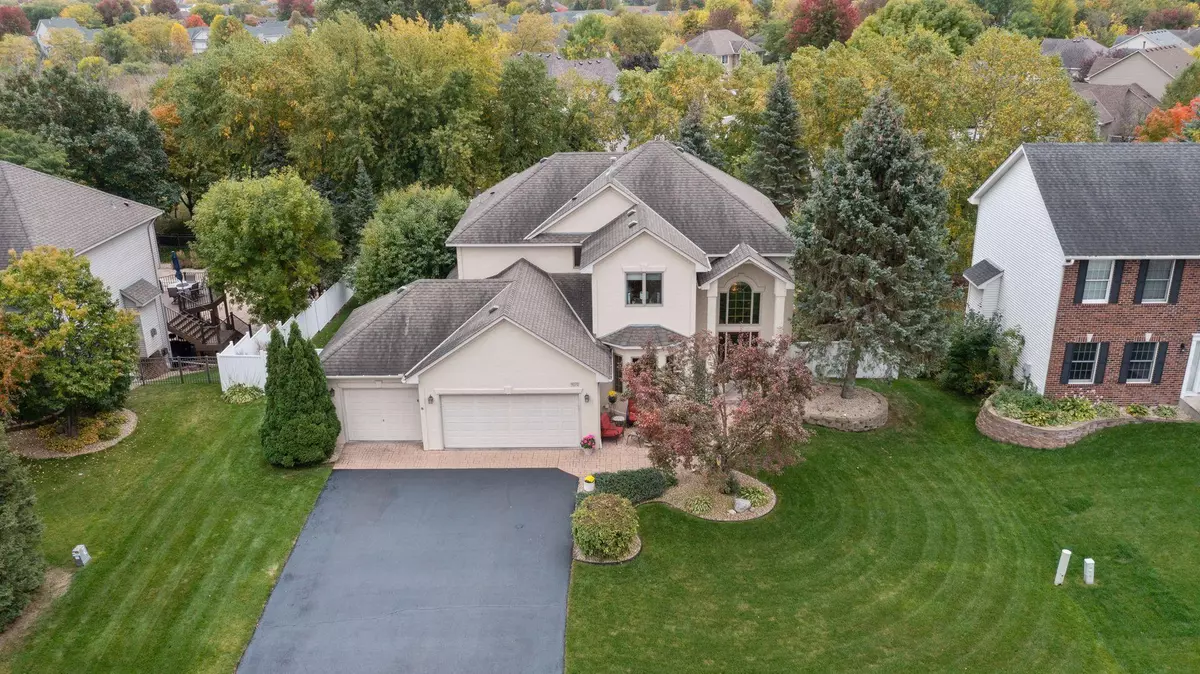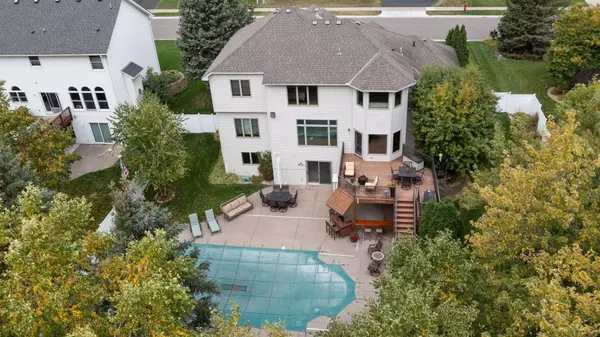$700,000
$700,000
For more information regarding the value of a property, please contact us for a free consultation.
9270 Tewsbury Gate Maple Grove, MN 55311
4 Beds
4 Baths
3,608 SqFt
Key Details
Sold Price $700,000
Property Type Single Family Home
Sub Type Single Family Residence
Listing Status Sold
Purchase Type For Sale
Square Footage 3,608 sqft
Price per Sqft $194
Subdivision Gladstone
MLS Listing ID 6266603
Sold Date 12/02/22
Bedrooms 4
Full Baths 2
Half Baths 1
Three Quarter Bath 1
HOA Fees $31/ann
Year Built 1996
Annual Tax Amount $5,881
Tax Year 2022
Contingent None
Lot Size 0.300 Acres
Acres 0.3
Lot Dimensions 96x148x98x128
Property Sub-Type Single Family Residence
Property Description
A stunning and elegant two story walk out one owner home meticulously maintained and updated . This home is located in the sought after "Gladstone" neighborhood with Rush Creek Elem School on a quiet no outlet street. A spectacular lot with fenced backyard, inground heated pool with an automatic cover, amazing outdoor living spaces and plenty of green space for yard games. Generous room sizes, an open floor plan, maple woodwork, main floor office with 2-sided fireplace, spacious foyer, great room is open to the kitchen, walk in pantry, the theater room in the lower level could be a 5th bedroom, walk in shower in the LL ¾ bath. The amusement room in the lower level has a walk behind wet bar, fireplace, and access to the lovely back yard. This home will impress you!
Location
State MN
County Hennepin
Zoning Residential-Single Family
Rooms
Basement Block, Drain Tiled, Finished, Storage Space, Sump Pump, Walkout
Dining Room Breakfast Area, Eat In Kitchen, Separate/Formal Dining Room
Interior
Heating Forced Air
Cooling Central Air
Fireplaces Number 2
Fireplaces Type Two Sided, Amusement Room, Family Room, Gas
Fireplace Yes
Appliance Dishwasher, Disposal, Dryer, Gas Water Heater, Microwave, Range, Refrigerator, Washer, Water Softener Owned
Exterior
Parking Features Attached Garage, Asphalt, Garage Door Opener
Garage Spaces 3.0
Fence Vinyl
Pool Below Ground, Heated, Outdoor Pool
Roof Type Age Over 8 Years,Asphalt
Building
Lot Description Tree Coverage - Medium, Underground Utilities
Story Two
Foundation 1367
Sewer City Sewer/Connected
Water City Water/Connected
Level or Stories Two
Structure Type Stucco,Vinyl Siding
New Construction false
Schools
School District Osseo
Others
HOA Fee Include Professional Mgmt
Read Less
Want to know what your home might be worth? Contact us for a FREE valuation!

Our team is ready to help you sell your home for the highest possible price ASAP





