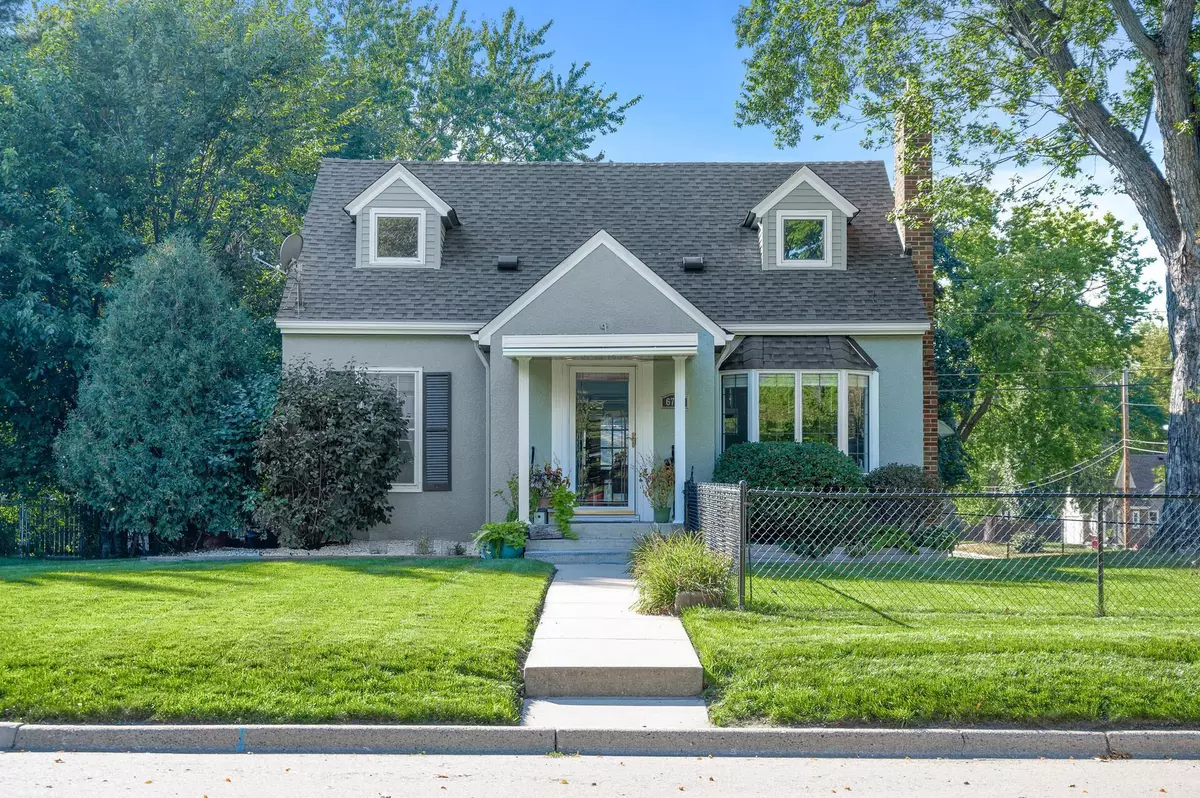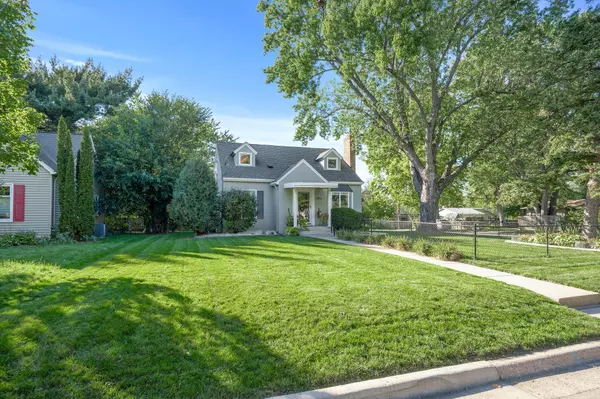$400,000
$389,999
2.6%For more information regarding the value of a property, please contact us for a free consultation.
6700 3rd AVE S Richfield, MN 55423
4 Beds
2 Baths
1,613 SqFt
Key Details
Sold Price $400,000
Property Type Single Family Home
Sub Type Single Family Residence
Listing Status Sold
Purchase Type For Sale
Square Footage 1,613 sqft
Price per Sqft $247
Subdivision Sunland Vista 2Nd Add
MLS Listing ID 6259151
Sold Date 12/05/22
Bedrooms 4
Full Baths 1
Three Quarter Bath 1
Year Built 1942
Annual Tax Amount $3,944
Tax Year 2022
Contingent None
Lot Size 9,583 Sqft
Acres 0.22
Lot Dimensions 75 x 135
Property Sub-Type Single Family Residence
Property Description
Charm-filled Cape Cod on a corner lot with mature trees. Gleaming hardwood floors in living room, dining room, and main-level bedrooms. Living room boasts wood-burning fireplace with slate-tile surround, cove ceiling, arched doorways and a large bay window. Dining room opens into a fabulous three-season porch with bifold-glass doors that fully open to bring the outside in. Great for entertaining! Very efficient kitchen with new stainless appliances(including a gas range), white cabinets, tile backsplash and granite countertops. Natural light abounds in this inviting space. The main level also includes two bedrooms and a full bathroom. Upstairs are two character-filled bedrooms or office/bonus space with new carpet. The lower level family room has modern finishes including a wood ceiling and stone feature wall. 3/4 updated bathroom and laundry room with epoxy floor and new washer and dryer. Offer Received. Seller will review all offers Sunday 10/23 at 5:00pm.
Location
State MN
County Hennepin
Zoning Residential-Single Family
Rooms
Basement Full, Partially Finished
Dining Room Separate/Formal Dining Room
Interior
Heating Forced Air
Cooling Central Air
Fireplaces Number 1
Fireplaces Type Living Room, Wood Burning
Fireplace Yes
Appliance Dishwasher, Dryer, Microwave, Range, Refrigerator, Washer
Exterior
Parking Features Detached, Concrete
Garage Spaces 2.0
Fence Chain Link
Building
Lot Description Corner Lot, Tree Coverage - Medium
Story One and One Half
Foundation 892
Sewer City Sewer/Connected
Water City Water/Connected
Level or Stories One and One Half
Structure Type Stucco
New Construction false
Schools
School District Richfield
Read Less
Want to know what your home might be worth? Contact us for a FREE valuation!

Our team is ready to help you sell your home for the highest possible price ASAP





