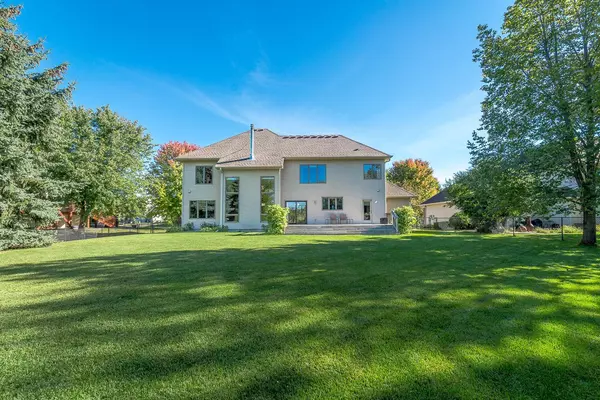$535,000
$548,888
2.5%For more information regarding the value of a property, please contact us for a free consultation.
13728 Ashcroft RD Savage, MN 55378
5 Beds
4 Baths
4,065 SqFt
Key Details
Sold Price $535,000
Property Type Single Family Home
Sub Type Single Family Residence
Listing Status Sold
Purchase Type For Sale
Square Footage 4,065 sqft
Price per Sqft $131
Subdivision Pointe 9Th Add
MLS Listing ID 6262645
Sold Date 12/07/22
Bedrooms 5
Full Baths 2
Half Baths 1
Three Quarter Bath 1
HOA Fees $28/mo
Year Built 2001
Annual Tax Amount $5,740
Tax Year 2022
Contingent None
Lot Size 0.310 Acres
Acres 0.31
Lot Dimensions 81x153x113x130
Property Sub-Type Single Family Residence
Property Description
Remarkable backyard with a parklike setting! This 5BR 4BA ORIGINAL OWNER 2-story in The POINTE offers a fully-fenced backyard with serene views of the pond. This home is one of the largest floor plans in the neighborhood and features abundant flexible living space options. The 2-story Great Room with its floor-to-ceiling wood burning fireplace and column windows are the heart of this home. The granite/stainless kitchen offers incredible backyard views and a serving pantry adjacent to the dining room. Two main floor flex rooms offer options for work, rest or play. Upstairs are 4BRs including an enormous Owner's Suite with panoramic park views and an adjoined FULL bath with an updated shower and corner windows. Another full bath lies down the hall. The finished lower level is ready for family fun, with entertaining and guest spaces. Addl features include a heated/insulated garage with a 26' deep third bay, in-ground sprinkler and updated mechanicals & windows. Glendale Elementary
Location
State MN
County Scott
Zoning Residential-Single Family
Rooms
Basement Egress Window(s), Finished, Full, Concrete
Dining Room Breakfast Area, Eat In Kitchen, Kitchen/Dining Room, Separate/Formal Dining Room
Interior
Heating Forced Air, Fireplace(s)
Cooling Central Air
Fireplaces Number 1
Fireplaces Type Family Room, Gas
Fireplace Yes
Appliance Air-To-Air Exchanger, Central Vacuum, Dishwasher, Disposal, Dryer, Freezer, Microwave, Range, Refrigerator, Washer, Water Softener Owned
Exterior
Parking Features Attached Garage, Asphalt, Floor Drain, Garage Door Opener, Heated Garage, Insulated Garage
Garage Spaces 3.0
Fence Chain Link, Full
Pool None
Waterfront Description Pond
Roof Type Asphalt,Pitched
Road Frontage No
Building
Lot Description Tree Coverage - Medium
Story Two
Foundation 1564
Sewer City Sewer/Connected
Water City Water/Connected
Level or Stories Two
Structure Type Brick/Stone,Vinyl Siding
New Construction false
Schools
School District Prior Lake-Savage Area Schools
Others
HOA Fee Include Professional Mgmt,Shared Amenities
Read Less
Want to know what your home might be worth? Contact us for a FREE valuation!

Our team is ready to help you sell your home for the highest possible price ASAP





