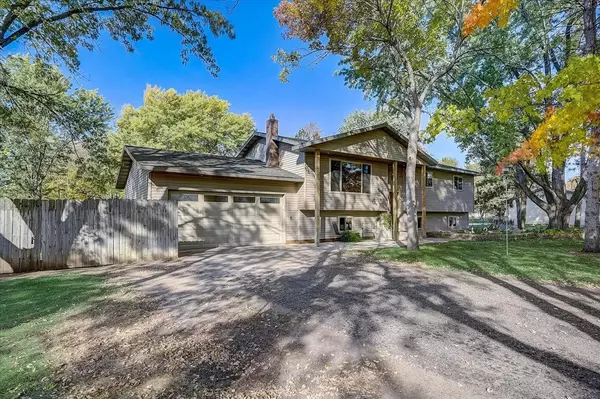$324,900
$324,900
For more information regarding the value of a property, please contact us for a free consultation.
18218 Denver ST NW Elk River, MN 55330
4 Beds
2 Baths
2,369 SqFt
Key Details
Sold Price $324,900
Property Type Single Family Home
Sub Type Single Family Residence
Listing Status Sold
Purchase Type For Sale
Square Footage 2,369 sqft
Price per Sqft $137
Subdivision Orono Lake Third Add
MLS Listing ID 6271148
Sold Date 12/12/22
Bedrooms 4
Full Baths 1
Three Quarter Bath 1
Year Built 1975
Annual Tax Amount $3,592
Tax Year 2021
Contingent None
Lot Size 0.490 Acres
Acres 0.49
Property Description
**CHECK OUT 3D WALKTHROUGH TOUR! ** Well-kept home in a fantastic location with easy access to the river or lake for fishing and fun. Or, walk the neighborhood path to the library and community center. And just 1 block to a playground park.
Gardeners delight: sunny half-acre, flat, fully privacy-fenced backyard with shed. Huge deck and a spot wired for your future hot tub! Spacious kitchen with loads of cabinet storage, island with seating, and adjoining dining area that leads to the large deck.
3 bedrooms on the main and 1 in the lower, & living spaces on each level. Attached garage leads into the large mudroom/storage space.
NEW electrical box and flooring. LL bath has new shower, flooring, vanity, and towel racks. Upper bath has a new tub/shower, new flooring, and fresh paint. HVAC ‘15/16, maintenance-free vinyl siding, soffits & insulated garage door in ’14, new windows in ’13. Roof ’06. Appliances recently & routinely checked by professionals to ensure they’re in great shape!
Location
State MN
County Sherburne
Zoning Residential-Single Family
Rooms
Basement Daylight/Lookout Windows, Full
Dining Room Eat In Kitchen, Informal Dining Room, Kitchen/Dining Room
Interior
Heating Baseboard, Forced Air
Cooling Central Air
Fireplace No
Appliance Dishwasher, Disposal, Dryer, Electric Water Heater, Range, Refrigerator, Washer
Exterior
Parking Features Attached Garage, Asphalt
Garage Spaces 2.0
Fence Full, Privacy, Wood
Pool None
Roof Type Age Over 8 Years,Asphalt
Building
Lot Description Corner Lot
Story Split Entry (Bi-Level)
Foundation 1106
Sewer City Sewer/Connected
Water City Water/Connected, Well
Level or Stories Split Entry (Bi-Level)
Structure Type Vinyl Siding
New Construction false
Schools
School District Elk River
Read Less
Want to know what your home might be worth? Contact us for a FREE valuation!

Our team is ready to help you sell your home for the highest possible price ASAP






