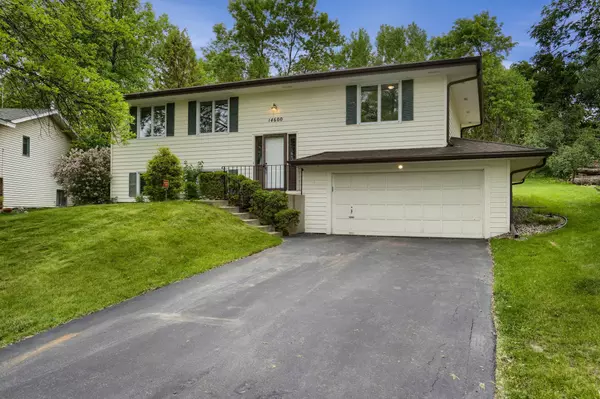$395,000
$399,900
1.2%For more information regarding the value of a property, please contact us for a free consultation.
14600 40th PL N Plymouth, MN 55446
4 Beds
2 Baths
2,017 SqFt
Key Details
Sold Price $395,000
Property Type Single Family Home
Sub Type Single Family Residence
Listing Status Sold
Purchase Type For Sale
Square Footage 2,017 sqft
Price per Sqft $195
Subdivision Cedar Ridge
MLS Listing ID 6259324
Sold Date 12/12/22
Bedrooms 4
Three Quarter Bath 2
Year Built 1982
Annual Tax Amount $3,581
Tax Year 2021
Contingent None
Lot Size 0.260 Acres
Acres 0.26
Lot Dimensions 77x146x77x145
Property Description
Very bright, open, spacious light main floor living area. Ideal Plymouth location on quiet, low traffic Cul de Sac, dead end street. Amazing access to parks, power-shopping, lakes and major transportation hubs. 30 minutes from international airport, close to several major corporate business centers, such as Boston Scientific, world-class theaters, Gyms and recreation centers. Major, recent rehab of public rooms, baths, and kitchen. This a turn-key move-in option to new construction. New flooring surfaces, premium quality kitchen appliances, over-sized tuck-under garage. RADON remediation done, significant repairs done post buyer inspection.
Location
State MN
County Hennepin
Zoning Residential-Single Family
Rooms
Basement Block, Drain Tiled, Finished, Full
Dining Room Breakfast Area, Kitchen/Dining Room, Living/Dining Room
Interior
Heating Forced Air
Cooling Central Air
Fireplaces Number 1
Fireplaces Type Family Room, Wood Burning
Fireplace Yes
Appliance Dishwasher, Dryer, Gas Water Heater, Microwave, Range, Refrigerator, Washer, Water Softener Owned
Exterior
Garage Attached Garage, Asphalt, Garage Door Opener, Tuckunder Garage
Garage Spaces 2.0
Fence None
Roof Type Age 8 Years or Less,Asphalt,Pitched
Building
Lot Description Public Transit (w/in 6 blks), Tree Coverage - Light
Story Split Entry (Bi-Level)
Foundation 1232
Sewer City Sewer/Connected
Water City Water/Connected
Level or Stories Split Entry (Bi-Level)
Structure Type Vinyl Siding
New Construction false
Schools
School District Robbinsdale
Read Less
Want to know what your home might be worth? Contact us for a FREE valuation!

Our team is ready to help you sell your home for the highest possible price ASAP






