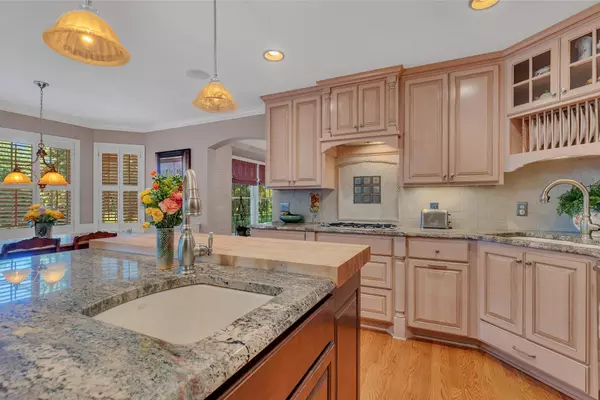$422,500
$424,900
0.6%For more information regarding the value of a property, please contact us for a free consultation.
2539 Colony CIR Saint Cloud, MN 56303
5 Beds
4 Baths
4,425 SqFt
Key Details
Sold Price $422,500
Property Type Single Family Home
Sub Type Single Family Residence
Listing Status Sold
Purchase Type For Sale
Square Footage 4,425 sqft
Price per Sqft $95
Subdivision Northway 14
MLS Listing ID 6262336
Sold Date 12/15/22
Bedrooms 5
Full Baths 2
Three Quarter Bath 2
Year Built 1988
Annual Tax Amount $4,868
Tax Year 2022
Contingent None
Lot Size 0.330 Acres
Acres 0.33
Lot Dimensions 100x150x93x149
Property Description
This stunning 2-story in the colony features over 5000 SF of luxurious living space & is located on a lag extensively landscaped lot w/underground sprinkling, triple garage, & private back yard that backs up to a greenway w/walking path. Comfortable living & impeccable workmanship w/upgrades & improvements. Gourmet kitchen w/maple cabinets, granite counters, lg center island, hdwd floors, updated stainless steel appliances, & lg eating area w/built-in seating. FR is off the kitchen & has a wall of built-ins, gas FP, hdwd floors, & has access to the deck. Formal LR & DR w/French doors separating the two rooms. MF den & ¾ bath off foyer. Laundry/mudroom off garage w/newer washer & dryer. 4 BR's & 2 baths on upper level. Master suite w/lg walk-in closet, hdwd floors, & private bath w/ceramic tile shower & whirlpool tub. LL w/BR, 3/4 bath, FR & storage. Upgraded woodwork, crown molding, new roof & steel siding '22, custom drapes & blinds. Immaculate ~ A great family home. A must see!
Location
State MN
County Stearns
Zoning Residential-Single Family
Rooms
Basement Block, Daylight/Lookout Windows, Drain Tiled, Egress Window(s), Full, Storage Space
Dining Room Eat In Kitchen, Informal Dining Room, Separate/Formal Dining Room
Interior
Heating Forced Air, Radiant Floor
Cooling Central Air
Fireplaces Number 1
Fireplaces Type Family Room, Gas
Fireplace Yes
Appliance Dishwasher, Disposal, Dryer, Gas Water Heater, Water Osmosis System, Microwave, Refrigerator, Wall Oven, Washer, Water Softener Owned
Exterior
Garage Attached Garage, Asphalt, Garage Door Opener
Garage Spaces 3.0
Roof Type Asphalt
Building
Lot Description Tree Coverage - Medium
Story Two
Foundation 1560
Sewer City Sewer/Connected
Water City Water/Connected
Level or Stories Two
Structure Type Brick/Stone,Steel Siding
New Construction false
Schools
School District St. Cloud
Read Less
Want to know what your home might be worth? Contact us for a FREE valuation!

Our team is ready to help you sell your home for the highest possible price ASAP






