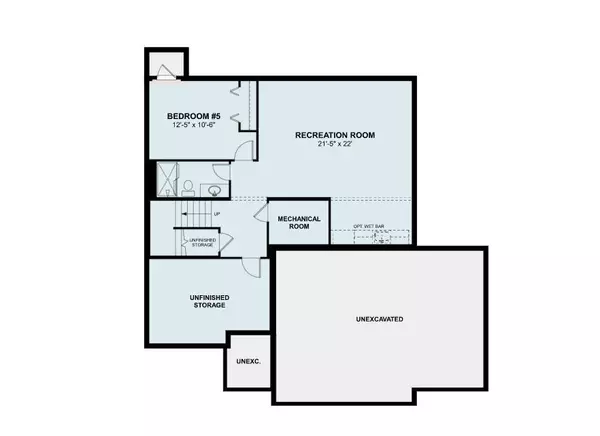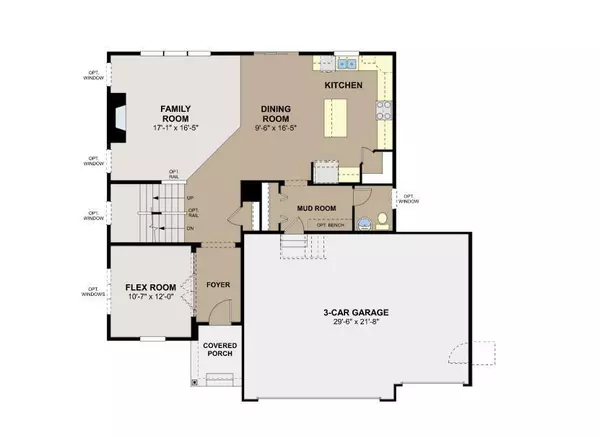$599,990
$659,990
9.1%For more information regarding the value of a property, please contact us for a free consultation.
2876 Kensington AVE NE Saint Michael, MN 55376
5 Beds
5 Baths
3,303 SqFt
Key Details
Sold Price $599,990
Property Type Single Family Home
Sub Type Single Family Residence
Listing Status Sold
Purchase Type For Sale
Square Footage 3,303 sqft
Price per Sqft $181
Subdivision Lakeshore Park
MLS Listing ID 6253366
Sold Date 12/29/22
Bedrooms 5
Full Baths 4
Half Baths 1
HOA Fees $64/mo
Year Built 2022
Tax Year 2022
Contingent None
Lot Size 8,712 Sqft
Acres 0.2
Lot Dimensions 65x130x65x130
Property Description
This 3,274 square foot home features 5 bedrooms, 3.5 bathrooms, and a 3-car garage. First stop is the flex room / den with double French doors and transparent glass. Moving on to the family room, you will find a low-profile, electric fireplace with a mantel. The kitchen is right off the family room and includes an island for entertaining and dining. The kitchen perimeter cabinets are maple painted white and the island is maple in a dusk palette. Your countertops are in a very tasteful Silestone Quartz Surface and the tile backsplash on the perimeter of the kitchen is in a coordinating color story. GE® appliances complete your kitchen with a 30" stainless steel slide-in gas range, over-the-range microwave, dishwasher, and French-door refrigerator. Walk up the stairs to the owner's suite and 3 other bedrooms. In the owner's suite, you will find a box vault ceiling, a private bath, and a walk-in closet.
Location
State MN
County Wright
Community Lakeshorepark
Zoning Residential-Single Family
Rooms
Basement Finished, Full
Interior
Heating Forced Air
Cooling Central Air
Fireplaces Number 1
Fireplaces Type Electric Log, Family Room
Fireplace Yes
Exterior
Parking Features Attached Garage, Asphalt
Garage Spaces 3.0
Building
Story Two
Foundation 1152
Sewer City Sewer/Connected
Water City Water/Connected
Level or Stories Two
Structure Type Vinyl Siding
New Construction true
Schools
School District St. Michael-Albertville
Others
HOA Fee Include Professional Mgmt,Trash
Read Less
Want to know what your home might be worth? Contact us for a FREE valuation!

Our team is ready to help you sell your home for the highest possible price ASAP





