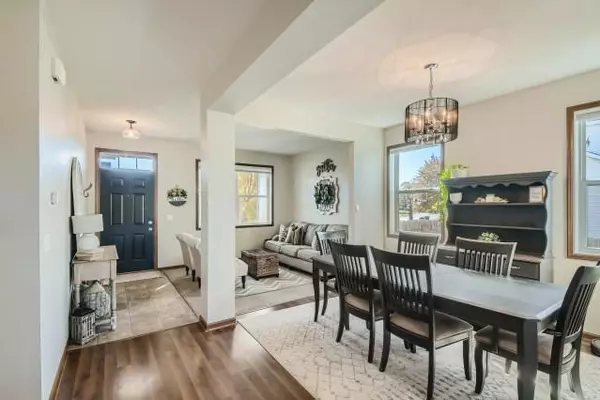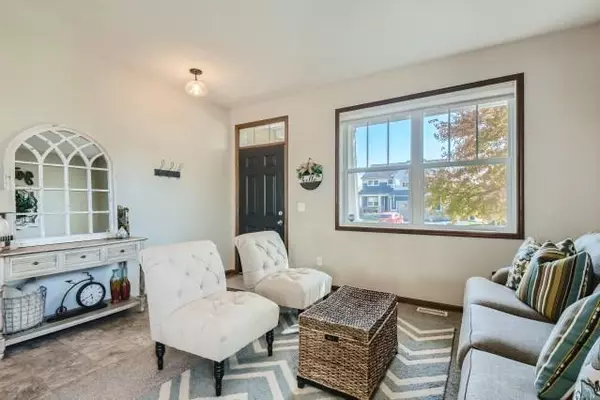$449,000
$465,000
3.4%For more information regarding the value of a property, please contact us for a free consultation.
5731 162nd XING NW Ramsey, MN 55303
4 Beds
4 Baths
3,352 SqFt
Key Details
Sold Price $449,000
Property Type Single Family Home
Sub Type Single Family Residence
Listing Status Sold
Purchase Type For Sale
Square Footage 3,352 sqft
Price per Sqft $133
Subdivision Estates Of Silver Oaks
MLS Listing ID 6261211
Sold Date 12/30/22
Bedrooms 4
Full Baths 3
Half Baths 1
HOA Fees $26/ann
Year Built 2010
Annual Tax Amount $3,351
Tax Year 2021
Contingent None
Lot Size 0.300 Acres
Acres 0.3
Lot Dimensions 86x134x108x130
Property Sub-Type Single Family Residence
Property Description
You are going to want to see this Ramsey HOME!! It features 4 Beds, 4 Baths (three of them full) LR, DR, large FR on main floor with gas burning fireplace. The main floor also features a kitchen that will rival any chef's desires, 42' white enamel cabinets, center island and a corner window. Stainless steel appliances complete the picture. The kitchen flows onto a large deck overlooking a fenced backyard. Main floor laundry, half bath and back hall complete the main floor. Upper level features 3 Bedrooms, loft, main bath and master ensuite. All entertaining can be moved to the lower level rec room with plenty of space for all family fun !!!! Complete your day with a work-out in the exercise room and then relax in one of the many gathering spaces.
Location
State MN
County Anoka
Zoning Residential-Single Family
Rooms
Basement Daylight/Lookout Windows, Drain Tiled, Drainage System, Finished, Concrete, Sump Pump
Dining Room Breakfast Bar, Breakfast Area, Eat In Kitchen, Living/Dining Room, Separate/Formal Dining Room
Interior
Heating Forced Air
Cooling Central Air
Fireplaces Number 1
Fireplaces Type Family Room, Gas
Fireplace Yes
Appliance Dishwasher, Disposal, Dryer, Electric Water Heater, Microwave, Range, Refrigerator, Washer, Water Softener Owned
Exterior
Parking Features Attached Garage, Asphalt, Garage Door Opener, Heated Garage
Garage Spaces 3.0
Fence Wood
Roof Type Age Over 8 Years,Asphalt
Building
Lot Description Tree Coverage - Medium
Story Two
Foundation 1207
Sewer City Sewer/Connected
Water City Water/Connected
Level or Stories Two
Structure Type Brick/Stone,Shake Siding,Vinyl Siding
New Construction false
Schools
School District Anoka-Hennepin
Read Less
Want to know what your home might be worth? Contact us for a FREE valuation!

Our team is ready to help you sell your home for the highest possible price ASAP





