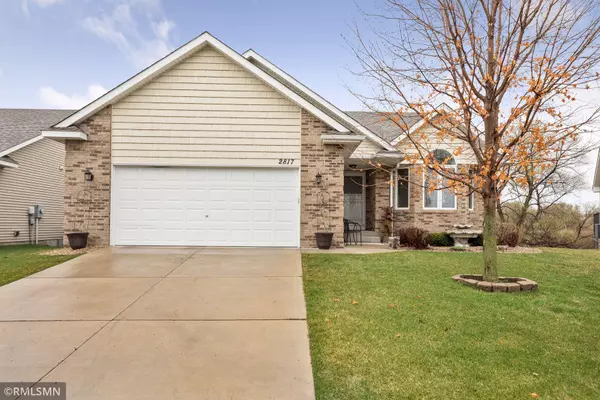$380,000
$335,000
13.4%For more information regarding the value of a property, please contact us for a free consultation.
2817 126th AVE NW Coon Rapids, MN 55448
4 Beds
3 Baths
2,958 SqFt
Key Details
Sold Price $380,000
Property Type Townhouse
Sub Type Townhouse Detached
Listing Status Sold
Purchase Type For Sale
Square Footage 2,958 sqft
Price per Sqft $128
Subdivision Alexandras Cove 4Th Add
MLS Listing ID 5736032
Sold Date 06/29/21
Bedrooms 4
Full Baths 2
Three Quarter Bath 1
HOA Fees $150/mo
Year Built 2012
Annual Tax Amount $3,625
Tax Year 2021
Contingent None
Lot Size 4,791 Sqft
Acres 0.11
Property Sub-Type Townhouse Detached
Property Description
Impressive one-story home with vaulted ceilings and open floor plan! Step in to this spacious and lovely house. Large kitchen and dining areas share the open air with a great living room so you can gather and entertain the whole crew. A separate sunroom and large composite deck make it a wonderful place to retreat and watch the wildlife in the wetlands out the backyard. From the cul-de-sac to the walking paths, this home has everything you love about privacy and living near the city. Beautiful hardwood floors throughout the
main level are a recent and gorgeous addition. Walk-in shower and main floor laundry make one level life easy. But, check out the downstairs! Additional bedrooms, large family room, and amazing amounts of
storage space as well as a second full kitchen in the lower level. Spacious and accommodating, this house has it all! Sale of home contingent on Sellers finding their next home.
Location
State MN
County Anoka
Zoning Residential-Single Family
Rooms
Family Room Club House
Basement Drain Tiled, Egress Window(s), Finished, Full
Dining Room Breakfast Bar, Eat In Kitchen, Informal Dining Room, Kitchen/Dining Room
Interior
Heating Forced Air
Cooling Central Air
Fireplace No
Appliance Dishwasher, Dryer, Exhaust Fan, Water Filtration System, Microwave, Range, Refrigerator, Washer, Water Softener Owned
Exterior
Parking Features Attached Garage, Concrete
Garage Spaces 2.0
Fence None
Pool None
Roof Type Asphalt
Building
Lot Description Tree Coverage - Medium
Story One
Foundation 1892
Sewer City Sewer/Connected
Water City Water/Connected
Level or Stories One
Structure Type Brick/Stone,Vinyl Siding
New Construction false
Schools
School District Anoka-Hennepin
Others
HOA Fee Include Lawn Care,Professional Mgmt,Trash,Snow Removal
Restrictions Mandatory Owners Assoc,Pets - Cats Allowed,Pets - Dogs Allowed,Pets - Number Limit
Read Less
Want to know what your home might be worth? Contact us for a FREE valuation!

Our team is ready to help you sell your home for the highest possible price ASAP





