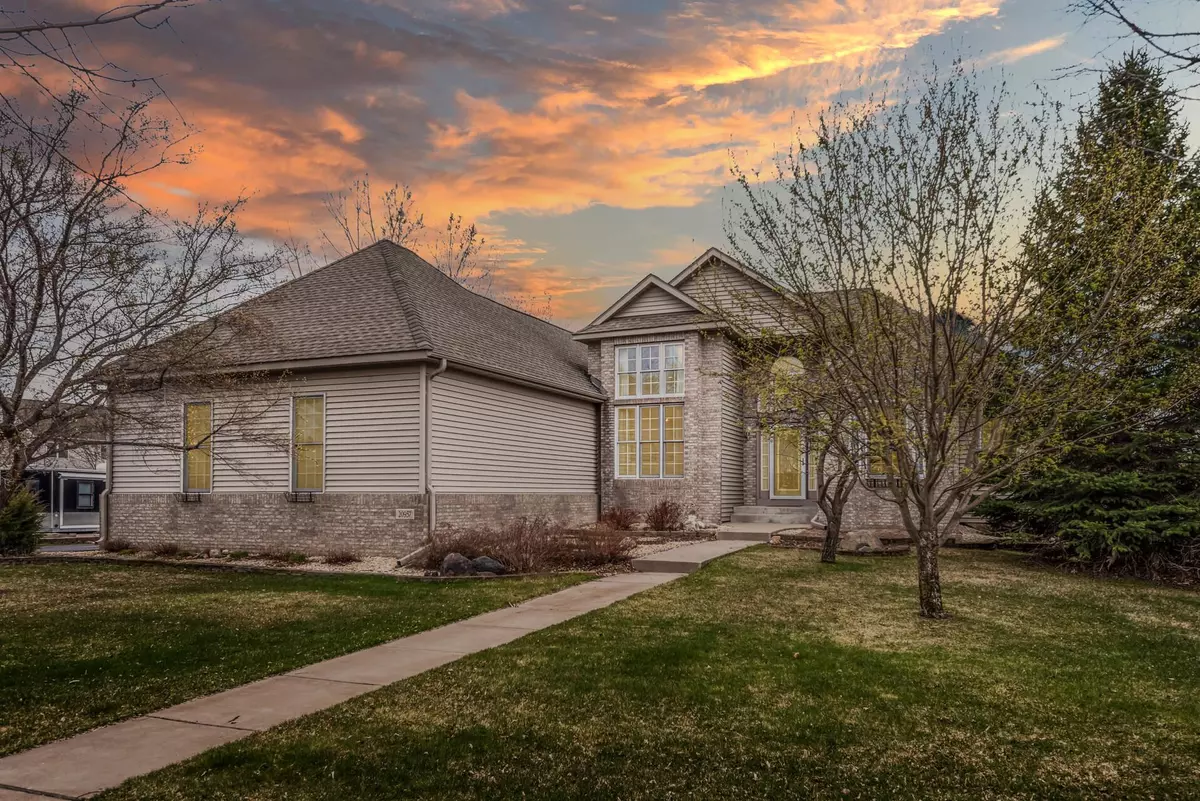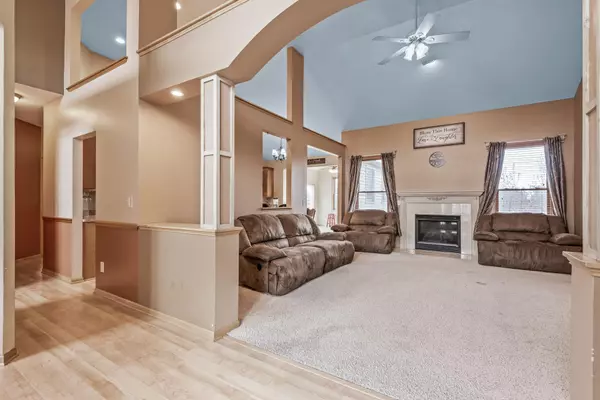$401,000
$400,000
0.3%For more information regarding the value of a property, please contact us for a free consultation.
20957 Lander ST NW Elk River, MN 55330
4 Beds
3 Baths
2,102 SqFt
Key Details
Sold Price $401,000
Property Type Single Family Home
Sub Type Single Family Residence
Listing Status Sold
Purchase Type For Sale
Square Footage 2,102 sqft
Price per Sqft $190
Subdivision Meadowwoods Village
MLS Listing ID 5738572
Sold Date 06/17/21
Bedrooms 4
Full Baths 3
HOA Fees $33/ann
Year Built 2003
Annual Tax Amount $3,288
Tax Year 2021
Contingent None
Lot Size 0.450 Acres
Acres 0.45
Lot Dimensions 114x165x122x165
Property Sub-Type Single Family Residence
Property Description
Looking for an opportunity to build instant equity? This is it! Buy this custom home with most of the walkout lower level still unfinished and bring your ideas to make it shine. One of Elk River's finest areas to live in! Main floor boasts 14 foot ceilings, formal and informal DR, sunroom, living room with fireplace, 3 bds and 2 full baths. Main floor needs paint and new flooring. Kitchen has abundant maple cabinetry and SS appliances. Master suite is complete with full master bath, w/i closet and sitting
room. Lower level has been started with sheetrock, 2-sided fireplace and cabinets for plumbed-in wet bar; 4th bd and full bath in lower level. LL walks out to large back yard with chain-link fence. 3-car
side garage is insulated and heated. Well and shared septic system
Location
State MN
County Sherburne
Zoning Residential-Single Family
Rooms
Basement Block, Drain Tiled, Full, Partially Finished, Walkout
Dining Room Breakfast Bar, Separate/Formal Dining Room
Interior
Heating Forced Air, Fireplace(s)
Cooling Central Air
Fireplaces Number 2
Fireplaces Type Family Room, Gas, Living Room
Fireplace Yes
Appliance Air-To-Air Exchanger, Dishwasher, Dryer, Exhaust Fan, Gas Water Heater, Microwave, Range, Refrigerator, Washer, Water Softener Owned
Exterior
Parking Features Attached Garage, Asphalt, Garage Door Opener, Heated Garage, Insulated Garage
Garage Spaces 3.0
Fence Chain Link
Roof Type Age Over 8 Years,Asphalt
Building
Lot Description Tree Coverage - Medium
Story One
Foundation 1796
Sewer Shared Septic
Water Well
Level or Stories One
Structure Type Brick/Stone,Vinyl Siding
New Construction false
Schools
School District Elk River
Others
HOA Fee Include Professional Mgmt,Shared Amenities
Read Less
Want to know what your home might be worth? Contact us for a FREE valuation!

Our team is ready to help you sell your home for the highest possible price ASAP





