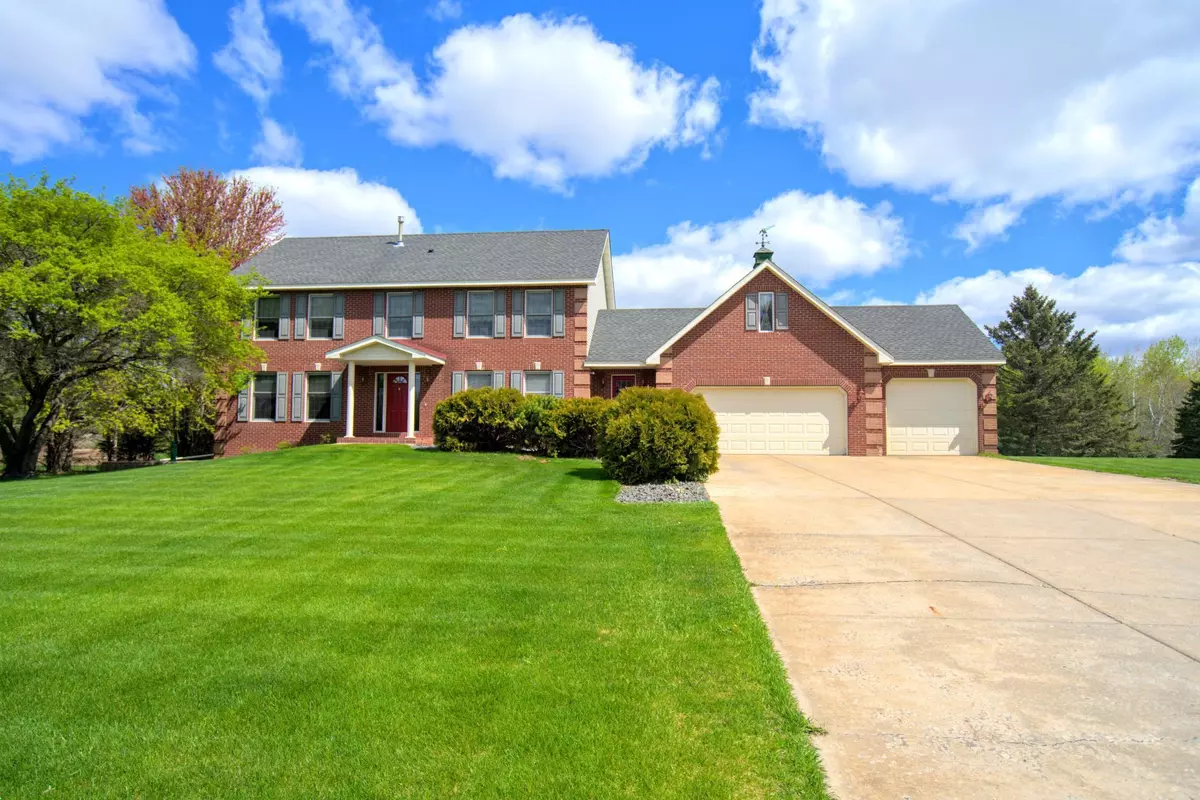$535,000
$524,900
1.9%For more information regarding the value of a property, please contact us for a free consultation.
1125 141st LN NE Ham Lake, MN 55304
5 Beds
4 Baths
4,238 SqFt
Key Details
Sold Price $535,000
Property Type Single Family Home
Sub Type Single Family Residence
Listing Status Sold
Purchase Type For Sale
Square Footage 4,238 sqft
Price per Sqft $126
Subdivision Majestic Oaks North 2Nd Add
MLS Listing ID 5746991
Sold Date 07/01/21
Bedrooms 5
Full Baths 3
Half Baths 1
Year Built 1995
Annual Tax Amount $4,397
Tax Year 2020
Contingent None
Lot Size 1.720 Acres
Acres 1.72
Lot Dimensions S204x106x354x148x392
Property Description
Meticulously maintained 5BR/4BA Ham Lake home w/beautifully landscaped 1.72 acre corner lot w/private wooded trails next to the Majestic Oaks Golf Course! Open concept main level w/gorgeous hdwd flrs! Formal living/dining, family rm w/cozy gas frpc, sunroom & informal dining w/walkouts to the deck--scenic wildlife views, spacious kitchen w/center island/brkfst bar--great for extra seating, tile backsplash & built-in planning desk too! The main level also includes a mudroom/laundry & a half bath! 4BRs on the upper level--one of which is a fantastic master suite w/private sitting rm, dual walk-in closets and a private bath w/separate shower & soaking tub! Finished LL family/rec room--great for entertaining! LL also has a 5th BR & another full BA! Attached/insulated 3+ car garage w/lofted storage!
Location
State MN
County Anoka
Zoning Residential-Single Family
Rooms
Basement Daylight/Lookout Windows, Drain Tiled, Full, Sump Pump
Dining Room Eat In Kitchen, Informal Dining Room, Separate/Formal Dining Room
Interior
Heating Ductless Mini-Split, Forced Air
Cooling Central Air
Fireplaces Number 1
Fireplaces Type Family Room, Gas
Fireplace Yes
Appliance Dishwasher, Dryer, Exhaust Fan, Microwave, Range, Refrigerator, Washer, Water Softener Owned
Exterior
Parking Features Attached Garage, Garage Door Opener, Insulated Garage
Garage Spaces 3.0
Roof Type Asphalt
Building
Lot Description Corner Lot, Tree Coverage - Medium
Story Two
Foundation 1575
Sewer Mound Septic, Private Sewer
Water Well
Level or Stories Two
Structure Type Brick/Stone,Steel Siding
New Construction false
Schools
School District Anoka-Hennepin
Read Less
Want to know what your home might be worth? Contact us for a FREE valuation!

Our team is ready to help you sell your home for the highest possible price ASAP






