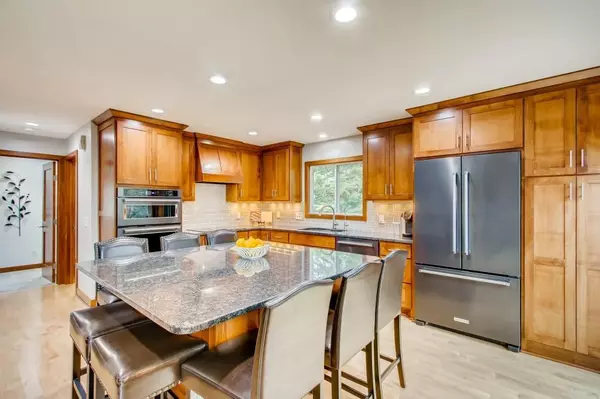$380,000
$380,000
For more information regarding the value of a property, please contact us for a free consultation.
9876 Evergreen LN N Maple Grove, MN 55369
3 Beds
3 Baths
1,711 SqFt
Key Details
Sold Price $380,000
Property Type Single Family Home
Sub Type Single Family Residence
Listing Status Sold
Purchase Type For Sale
Square Footage 1,711 sqft
Price per Sqft $222
Subdivision Elm Creek Park Estates 6Th Add
MLS Listing ID 5747078
Sold Date 06/11/21
Bedrooms 3
Full Baths 1
Half Baths 1
Three Quarter Bath 1
Year Built 1982
Annual Tax Amount $3,531
Tax Year 2020
Contingent None
Lot Size 0.340 Acres
Acres 0.34
Lot Dimensions 127x67x138x25x29
Property Description
This house is the one! The seller did a professional main level remodel with the help of a designer that will have you muffling WOW under that mask!! Walls were moved to make a Master bedroom suite complete with his/hers closets ("Her" closet is going to knock your socks off!) and a private full bath. A 1/2 bath was also added for guests. The kitchen remodel includes Alder custom cabinets, center island, cook top, reverse osmosis drinking water and so much more. Please see the Highlight sheet attached for full details. Lower level features 2 bedrooms, family room, and a laundry room with great built in storage. The lot is perfect for entertaining or stay at home orders. Gazebo has been wired for electric and cable - perfect for all occasions comes with a fire pit area too! Fully fenced in for your privacy. Cul de sac too!
Location
State MN
County Hennepin
Zoning Residential-Single Family
Rooms
Basement Block, Daylight/Lookout Windows, Finished, Full, Sump Pump
Dining Room Eat In Kitchen
Interior
Heating Forced Air
Cooling Central Air
Fireplace No
Appliance Cooktop, Dishwasher, Dryer, Exhaust Fan, Water Osmosis System, Microwave, Refrigerator, Wall Oven, Washer
Exterior
Garage Attached Garage
Garage Spaces 2.0
Fence Electric, Wood
Pool None
Roof Type Asphalt
Building
Lot Description Irregular Lot, Tree Coverage - Medium
Story Split Entry (Bi-Level)
Foundation 936
Sewer City Sewer/Connected
Water City Water/Connected
Level or Stories Split Entry (Bi-Level)
Structure Type Fiber Cement
New Construction false
Schools
School District Osseo
Read Less
Want to know what your home might be worth? Contact us for a FREE valuation!

Our team is ready to help you sell your home for the highest possible price ASAP






