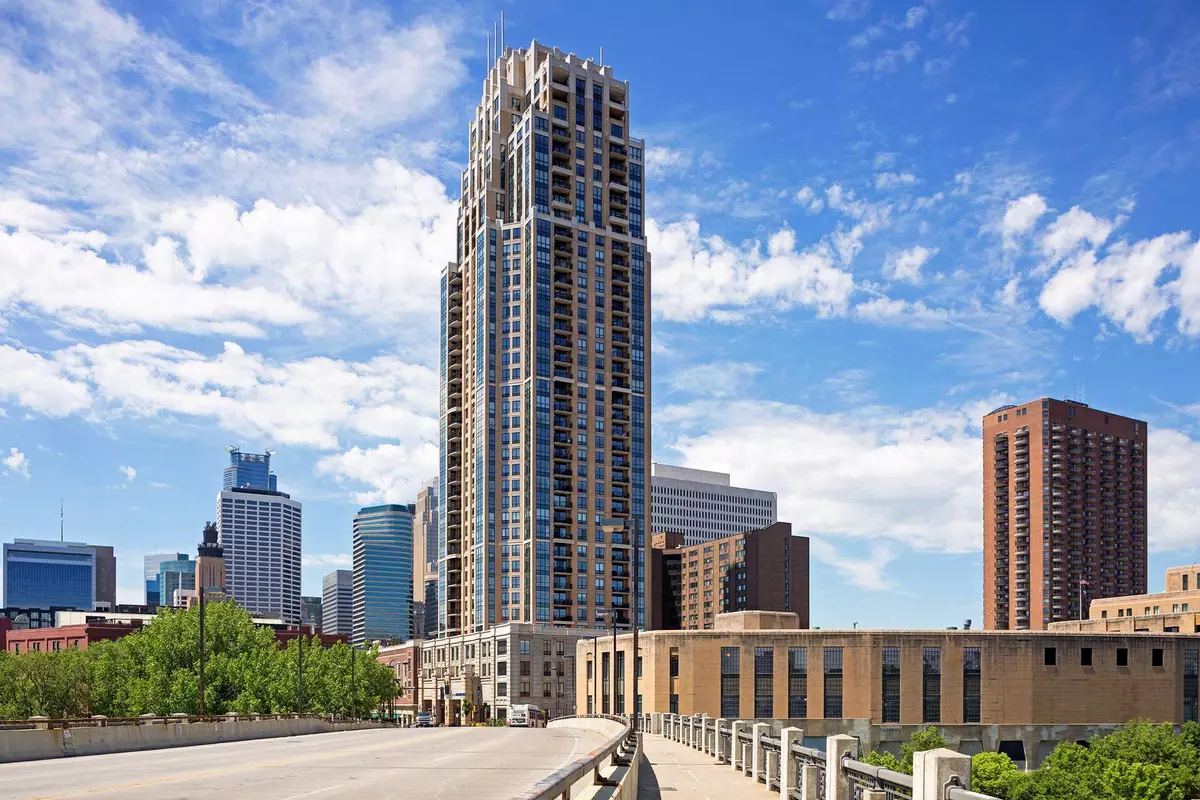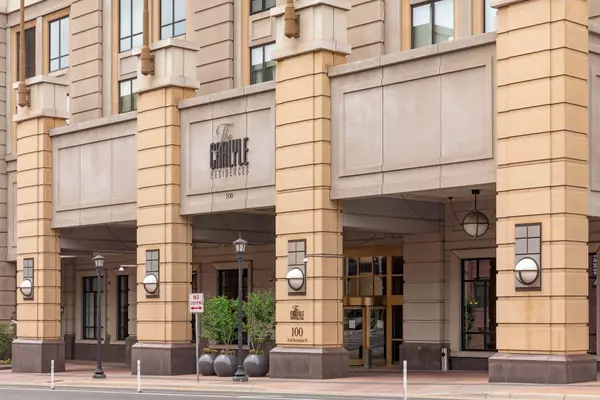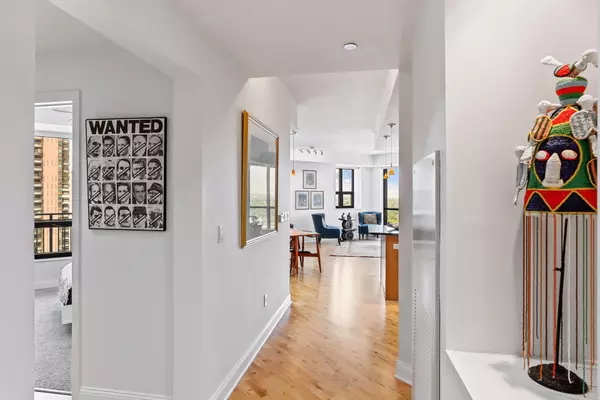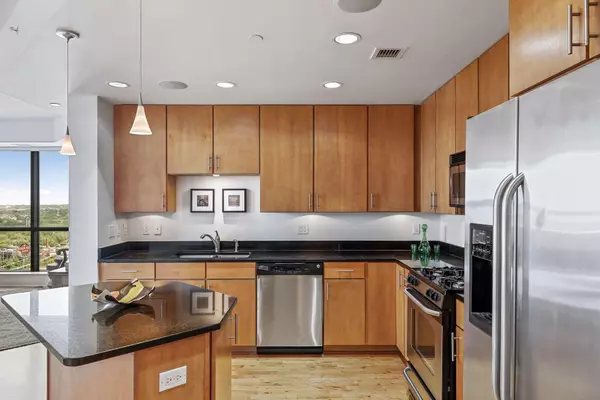$558,110
$575,000
2.9%For more information regarding the value of a property, please contact us for a free consultation.
100 3rd AVE S #1904 Minneapolis, MN 55401
2 Beds
2 Baths
1,202 SqFt
Key Details
Sold Price $558,110
Property Type Condo
Sub Type High Rise
Listing Status Sold
Purchase Type For Sale
Square Footage 1,202 sqft
Price per Sqft $464
Subdivision Cic 1380 The Carlyle
MLS Listing ID 5750625
Sold Date 08/16/21
Bedrooms 2
Full Baths 2
HOA Fees $848/mo
Year Built 2006
Annual Tax Amount $8,648
Tax Year 2021
Contingent None
Lot Size 0.940 Acres
Acres 0.94
Lot Dimensions common
Property Description
Welcome to The Carlyle! This 2 bed, 2 bath, corner unit features updated fixtures, lighting, paint, carpet, and much more! Rarely available Lewis floor plan boasts some of the best views of the Mississippi River in all of downtown. A spacious entryway with ample closet space opens up to the chef's
kitchen, large dining area, private balcony, and inviting living room. The private master suite includes an oversized walk-in closet and a full, en-suite bathroom. The second bedroom can easily be used as an office or flex space. Walking distance to some of Minneapolis' most admired attractions including bars, restaurants, and shops!
Location
State MN
County Hennepin
Zoning Residential-Multi-Family
Body of Water Mississippi River
Rooms
Family Room Business Center, Community Room, Exercise Room, Guest Suite
Basement None
Interior
Heating Forced Air
Cooling Central Air
Fireplace No
Appliance Dishwasher, Dryer, Exhaust Fan, Microwave, Range, Refrigerator, Washer
Exterior
Garage Assigned, Covered, Heated Garage, Insulated Garage, More Parking Onsite for Fee, Underground
Garage Spaces 2.0
Fence None
Pool Below Ground, Outdoor Pool, Shared
Waterfront Description River View
View City Lights, Panoramic, River
Road Frontage Yes
Building
Lot Description Public Transit (w/in 6 blks), Corner Lot, Tree Coverage - Light
Story One
Foundation 1202
Sewer City Sewer/Connected
Water City Water/Connected
Level or Stories One
Structure Type Brick/Stone
New Construction false
Schools
School District Minneapolis
Others
HOA Fee Include Air Conditioning,Maintenance Structure,Cable TV,Controlled Access,Hazard Insurance,Maintenance Grounds,Professional Mgmt,Recreation Facility,Trash,Security,Shared Amenities,Lawn Care,Water
Restrictions Mandatory Owners Assoc,Pets - Breed Restriction,Pets - Cats Allowed,Pets - Dogs Allowed,Pets - Number Limit,Pets - Weight/Height Limit,Rental Restrictions May Apply
Read Less
Want to know what your home might be worth? Contact us for a FREE valuation!

Our team is ready to help you sell your home for the highest possible price ASAP






