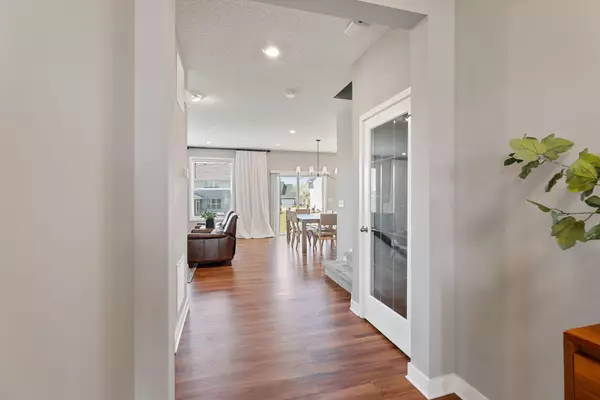$600,000
$565,000
6.2%For more information regarding the value of a property, please contact us for a free consultation.
11041 Creekside LN Dayton, MN 55369
5 Beds
4 Baths
3,792 SqFt
Key Details
Sold Price $600,000
Property Type Single Family Home
Sub Type Single Family Residence
Listing Status Sold
Purchase Type For Sale
Square Footage 3,792 sqft
Price per Sqft $158
Subdivision Sundance Woods 6Th Add
MLS Listing ID 5751923
Sold Date 08/26/21
Bedrooms 5
Full Baths 2
Half Baths 1
Three Quarter Bath 1
Year Built 2020
Annual Tax Amount $1,916
Tax Year 2020
Contingent None
Lot Size 9,147 Sqft
Acres 0.21
Lot Dimensions 65x140x65x140
Property Sub-Type Single Family Residence
Property Description
Welcome to Sundance Woods! Stunning NEW CONSTRUCTION completed in 2020 only available due to relocation. Popular Lewis model w/an open concept flr plan and an abundance of natural light throughout. 5 beds/4 baths- plus a main level office. 4 bedrooms up, with bonus loft & laundry rm. Master suite is beautiful w/large windows, ceiling fan, private bath & a big walk-in closet. Fully finished walkout lower lvl w/an oversized rec room, bedroom and bath. Large white kitchen w/quartz countertops, tile backsplash, & stainless appliances. This home is full of upgrades, including a floor to ceiling stone fplc w/mantle, custom window treatments on all 3 levels, insulated 3 car gar, completed landscape/irrigation system, installed invisible dog fence, brand new washer/dryer & water softener. Charming social neighborhood w/walking paths to playground & down the street from Three River Parks Elm Creek. Convenient to highways, shopping, & lots of outdoor activities-golf, trails, cross country skiing
Location
State MN
County Hennepin
Zoning Residential-Single Family
Rooms
Basement Daylight/Lookout Windows, Finished, Full, Concrete, Sump Pump, Walkout
Dining Room Informal Dining Room
Interior
Heating Forced Air
Cooling Central Air
Fireplaces Number 1
Fireplaces Type Living Room, Pellet Stove, Stone
Fireplace Yes
Appliance Air-To-Air Exchanger, Dishwasher, Disposal, Dryer, Microwave, Range, Refrigerator, Washer, Water Softener Owned
Exterior
Parking Features Attached Garage, Asphalt, Heated Garage, Insulated Garage
Garage Spaces 3.0
Fence Invisible
Roof Type Age 8 Years or Less,Asphalt
Building
Lot Description Tree Coverage - Light
Story Two
Foundation 1226
Sewer City Sewer/Connected
Water City Water/Connected
Level or Stories Two
Structure Type Brick/Stone,Fiber Board
New Construction false
Schools
School District Osseo
Read Less
Want to know what your home might be worth? Contact us for a FREE valuation!

Our team is ready to help you sell your home for the highest possible price ASAP





